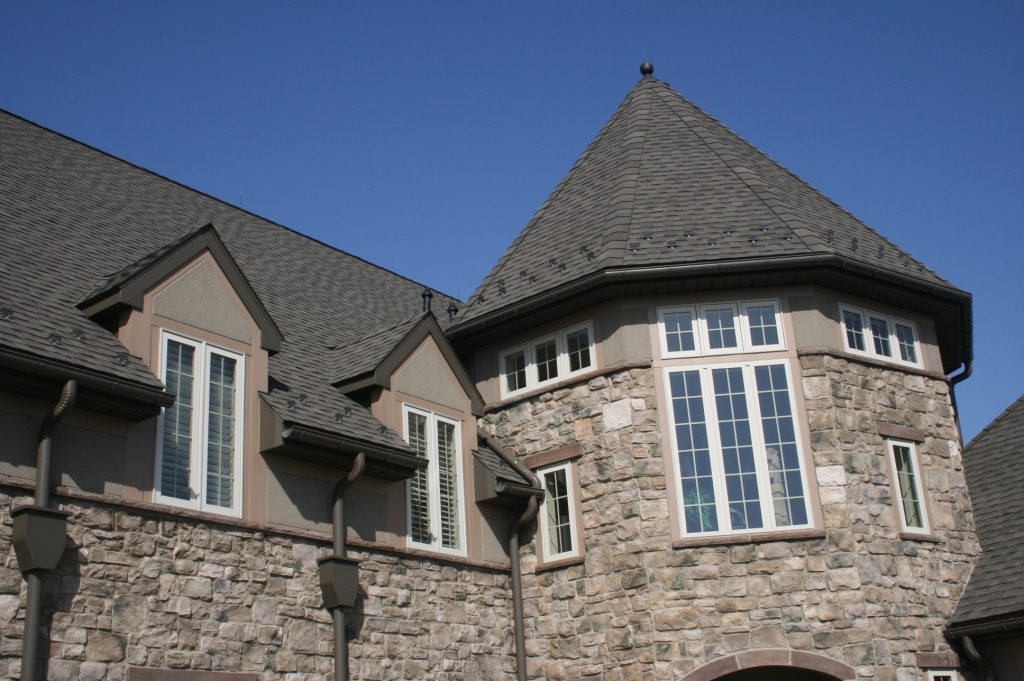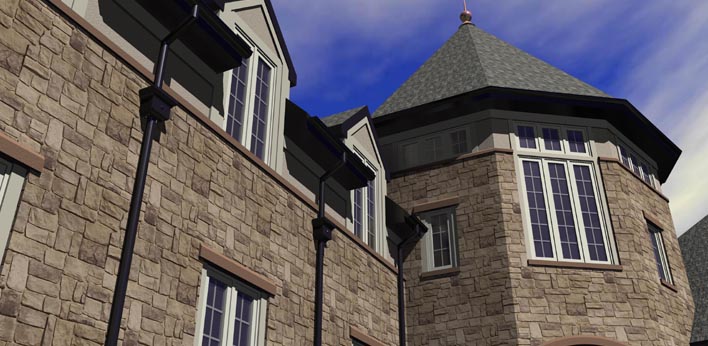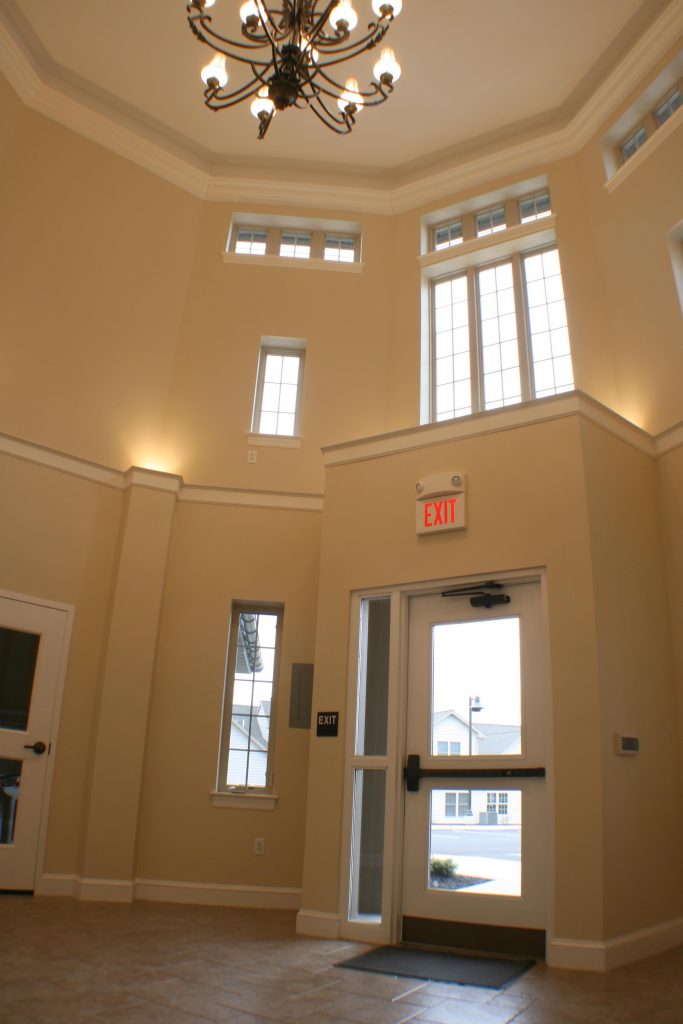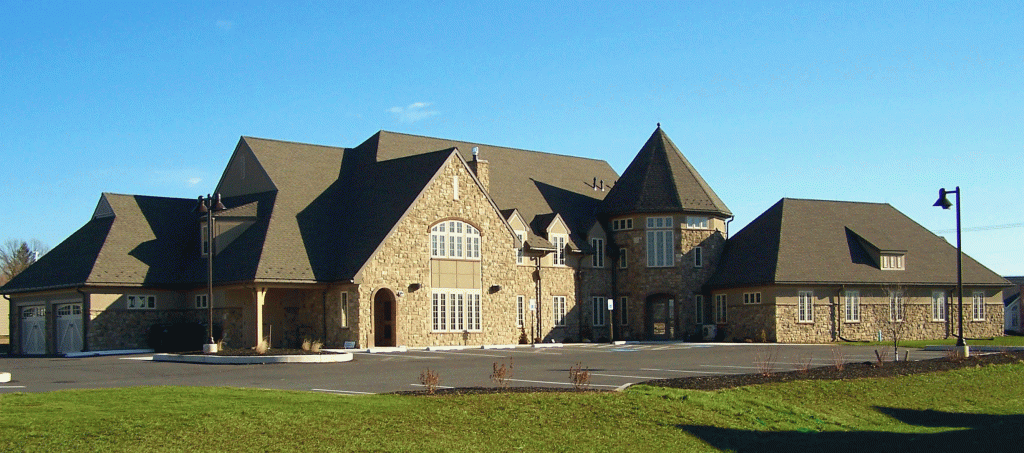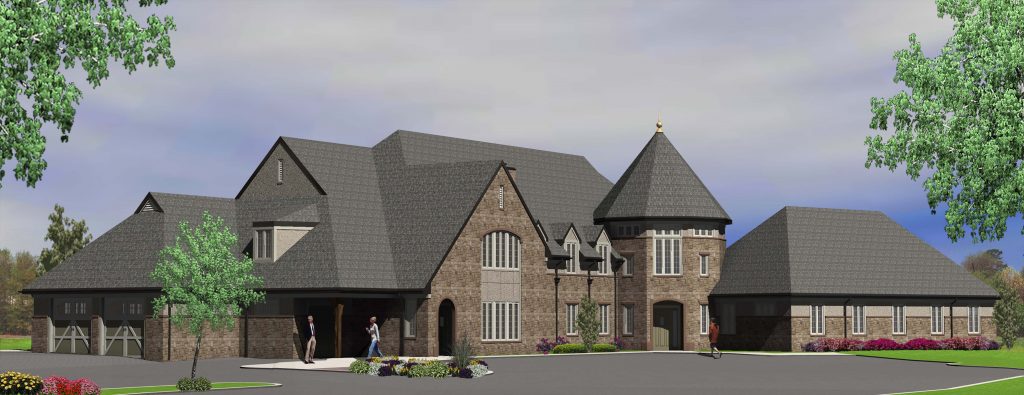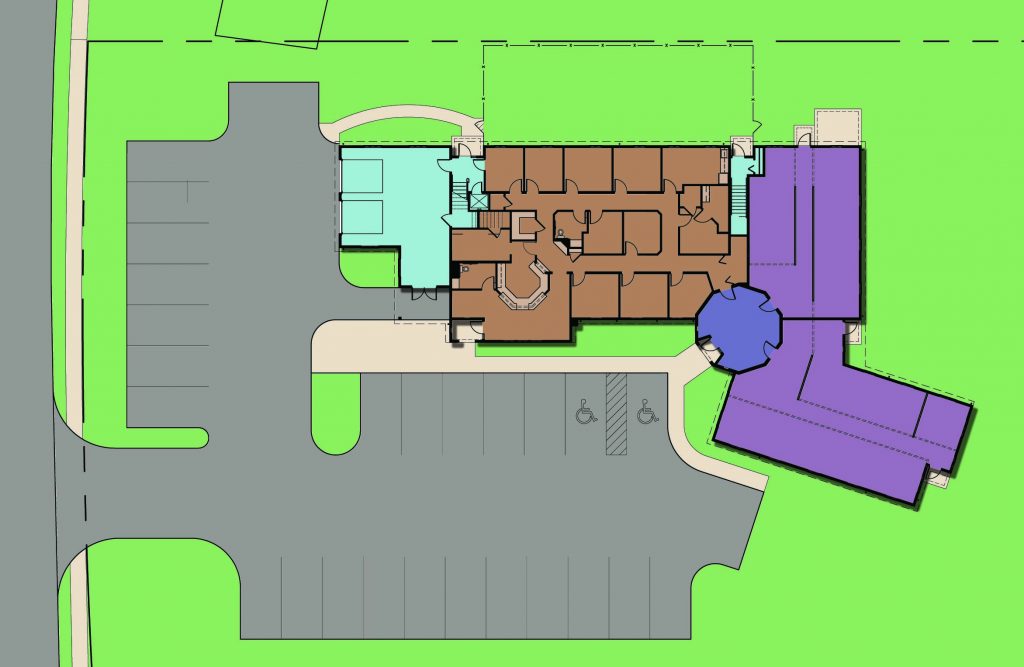Weinhold Chiropractic : New Office & Residence
Project scope:
6,200 sq. ft. Office Space on Ground Floor
2,500 sq. ft. Residence on Upper Floor
Description: The Owner of Weinhold Chiropractic Clinic approached Lewis & Associates initially to study the feasibility of building a new office building on a narrow parcel of land in Mount Joy, PA. During the design phase, the owner asked if his residence could be designed on the upper level of the building creating challenges from a building code perspective. The final design included the Owner’s chiropractic clinic with its own entrance and two speculative office lease spaces with the “tower” as a shared entrance. The residence was designed to have a separate, more private entrance on the back side that enters into a two-story foyer. The foyer connects the two-car garage, a residential elevator, and a “back door” from the main office space to the residence upstairs. The various functions of the building were combined to feel as one cohesive design that compliments the building’s residential surroundings.

