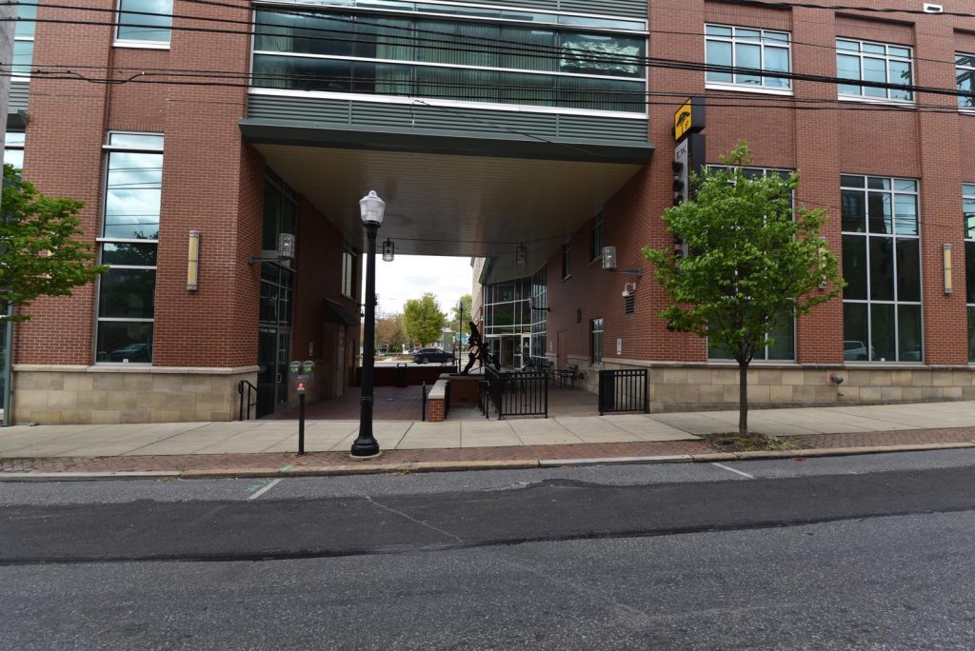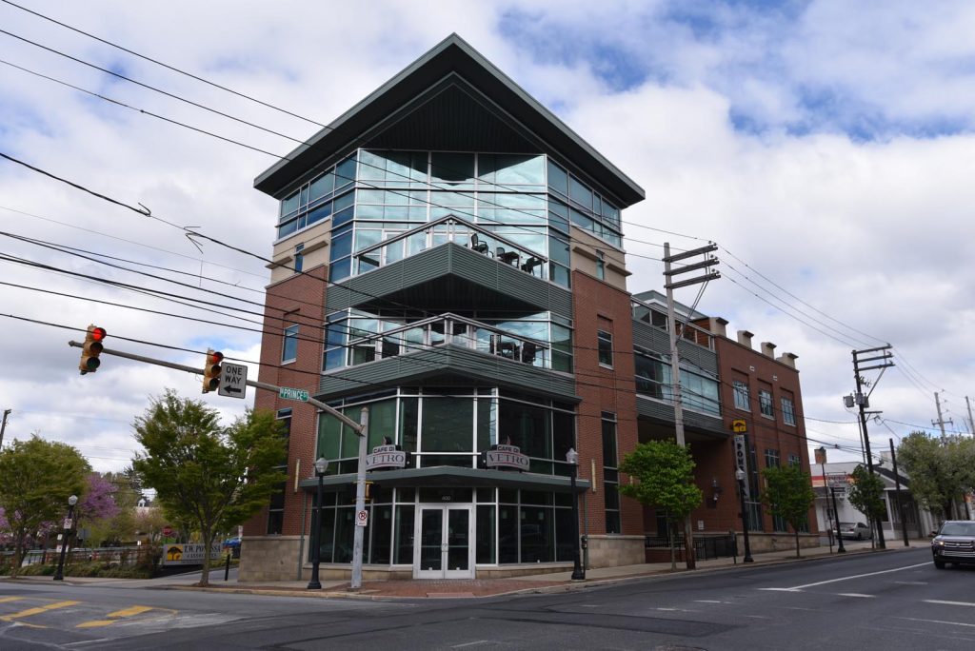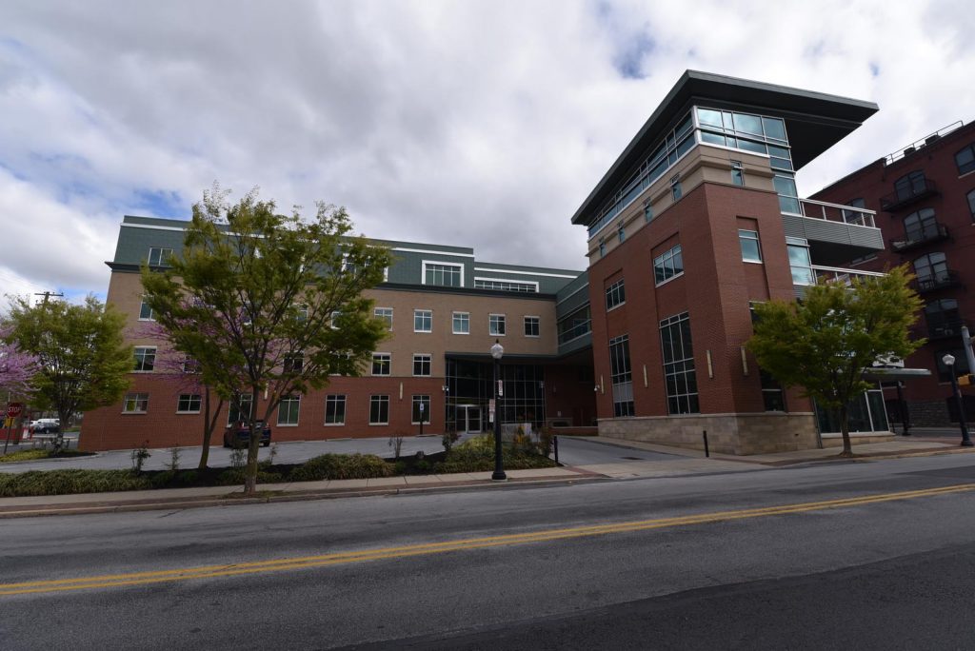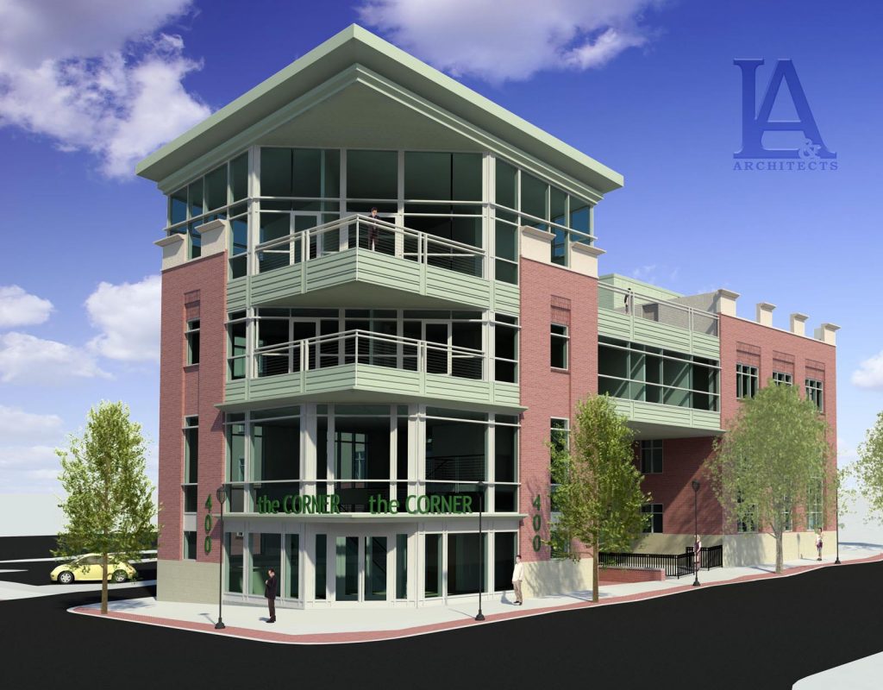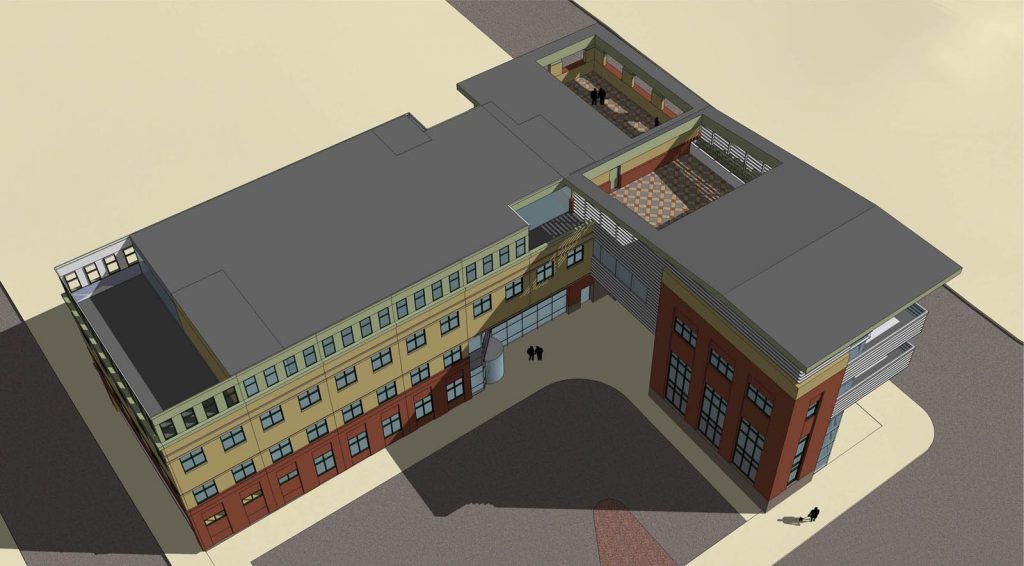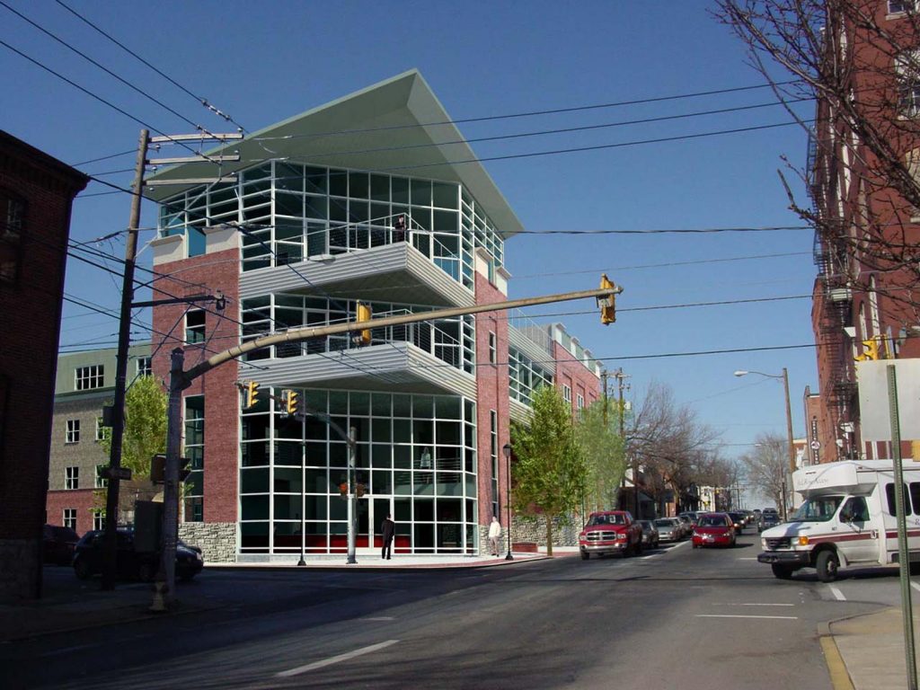T. W. Ponessa & Associates: New Corporate Office Building
Project scope:
36,000 sq. ft. five-story corporate office building with rental commercial and residential spaces.
Description: T. W. Ponessa & Associates hired Lewis & Associates Architects to design a new corporate office building to be located in downtown Lancaster, PA. The building consolidated counseling services provided in varied buildings in suburban Lancaster County. L&AA provided spatial programming services to integrate varied services into one facility while maintaining privacy for clients as well as security for staff members. Site design included remote secured parking and access to Public Transportation for clients. Security features were designed to be discreet but provide comfortable safety to users. Interiors were designed to be welcoming and comforting. Exterior ground level terraces and roof top terraces were provided. Approval was granted from the local Historical Commission which included several public meetings. Construction was completed on small urban site on time and on budget.

