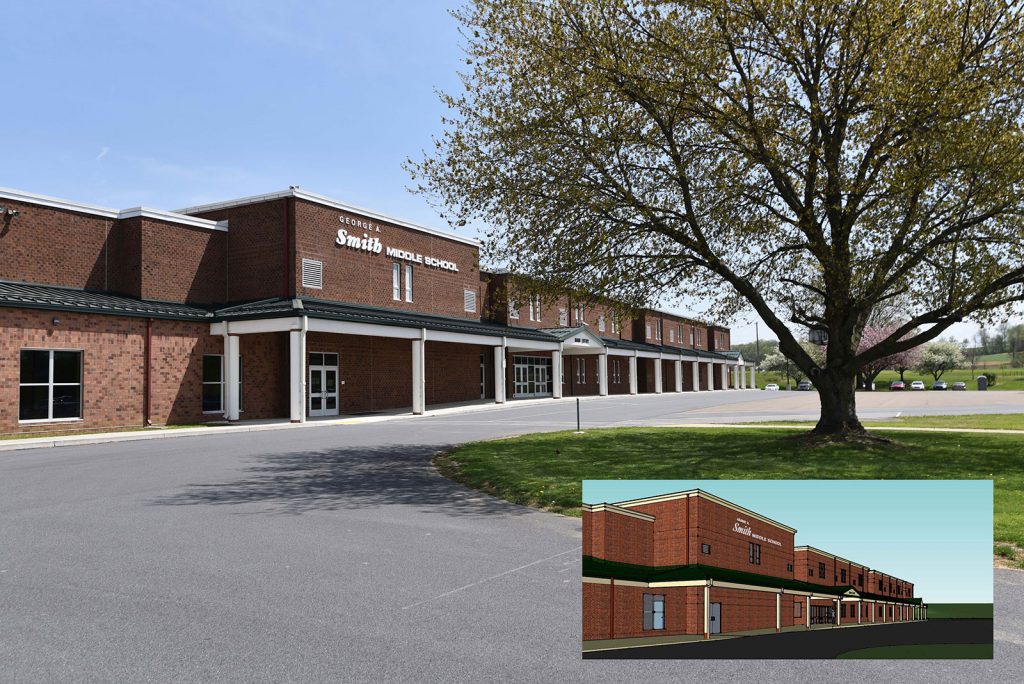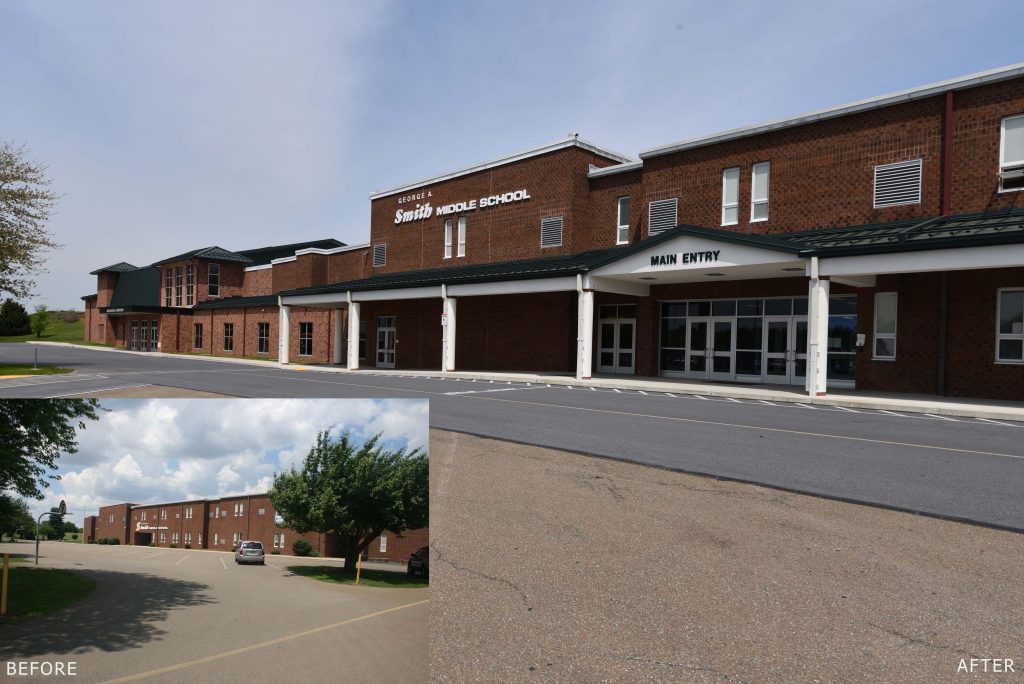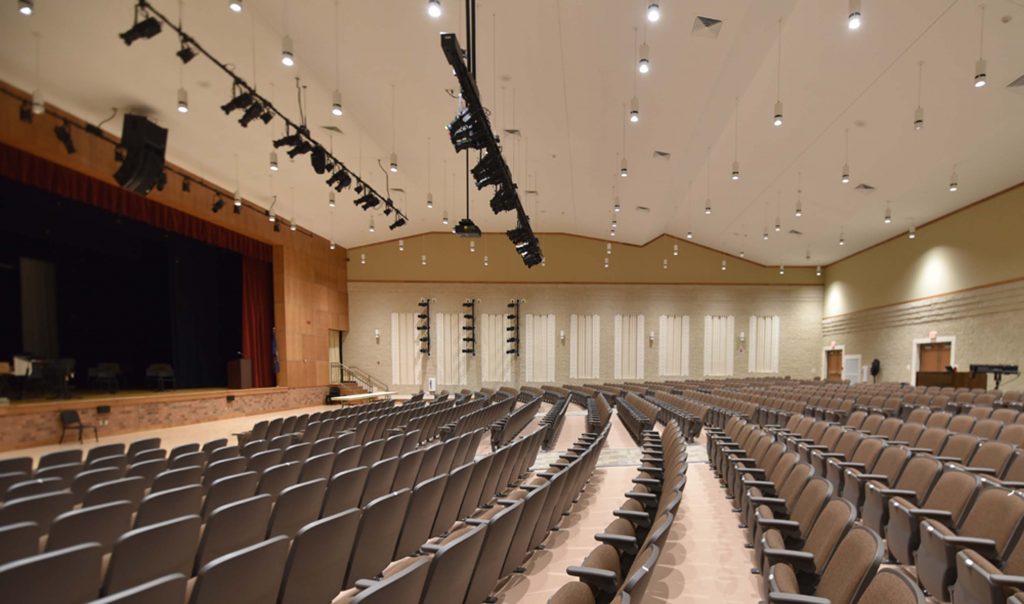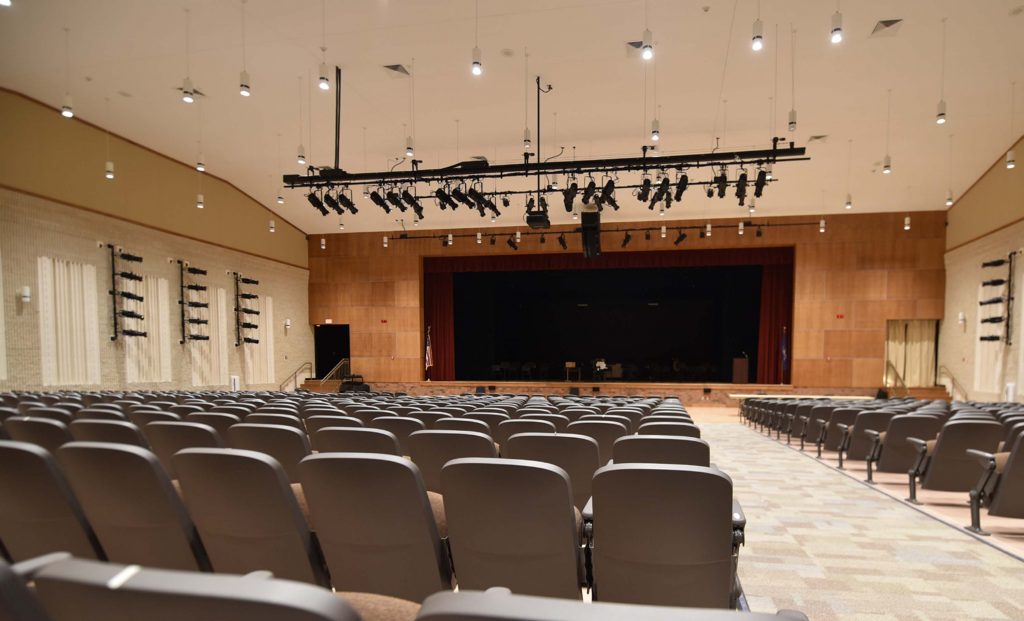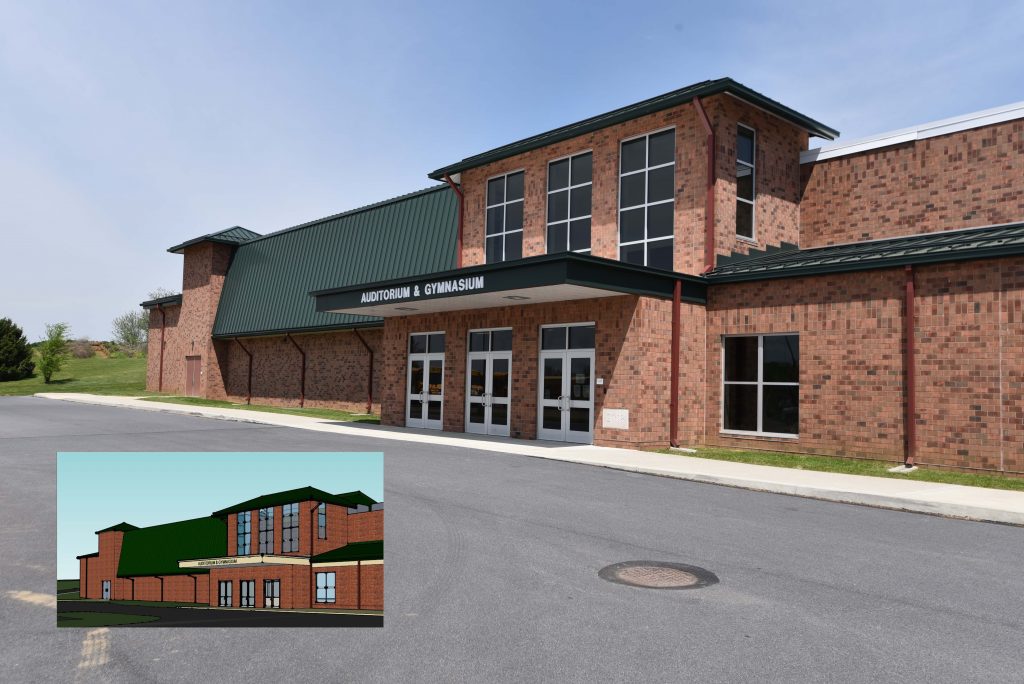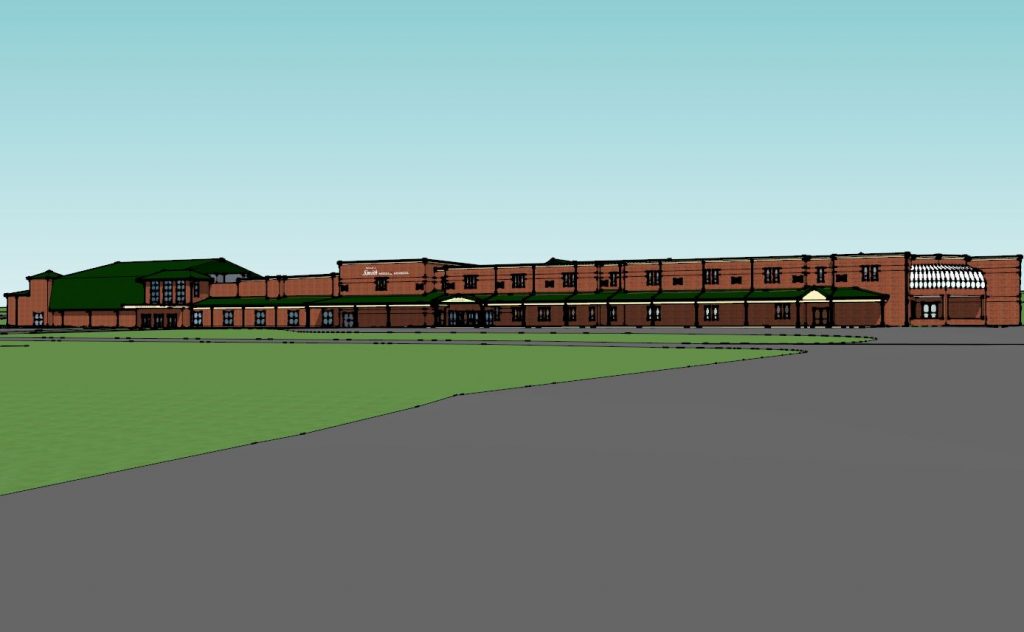Smith Middle School: Additions and Renovations
Project scope:
47,000 sq. ft. Additions
86,000 sq. ft. Selective Renovations of existing building
Description: Solanco School District selected Lewis & Associates Architects to design a new Performing Arts Center, additional classrooms, and selectively renovate their existing Middle School. An additional design goal was to change the institutional appearance of the existing facility. Adherence to a modest budget was critical. An Auditorium and full stage with seating over 700 shares a new Lobby with the existing Gymnasium which allows separate use in non-school hours in a variety of configurations. Additions were designed to be constructed while minimizing impact to ongoing school functions. Owner requested high sloped roof schemes to eliminate flat roofs. Renovations to existing building were carefully managed to keep overall project within budget while providing long term upgrades. The overall scale and appearance of building were humanized by providing a functional bus unloading “porch” to front elevation. HVAC equipment replacement was added to project during construction as project progressed within established budget.

