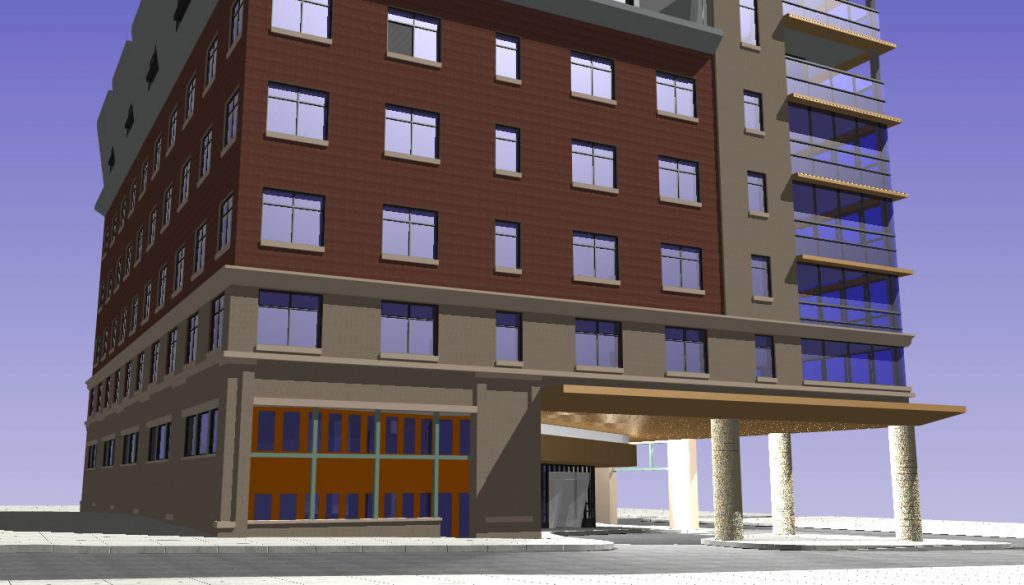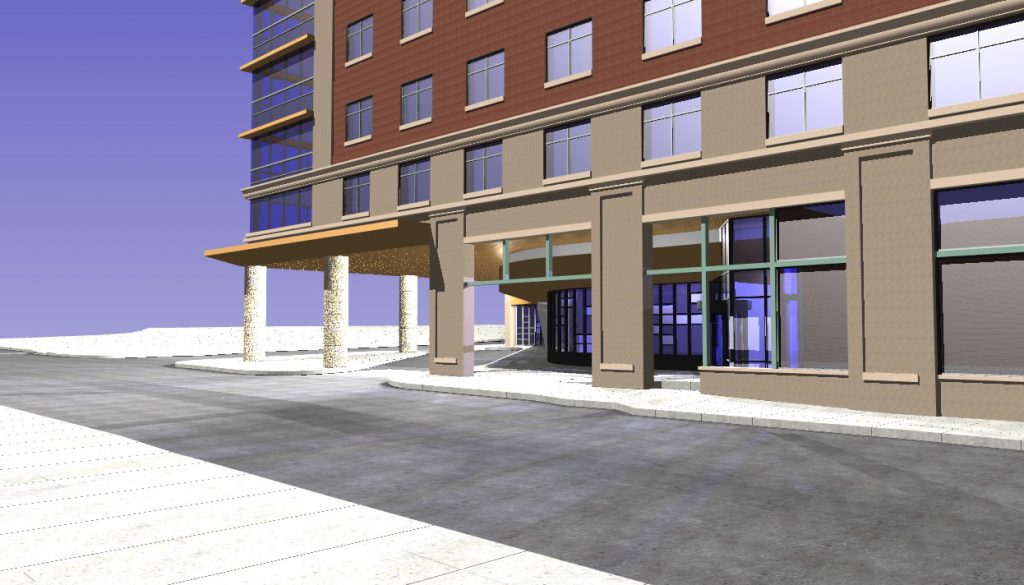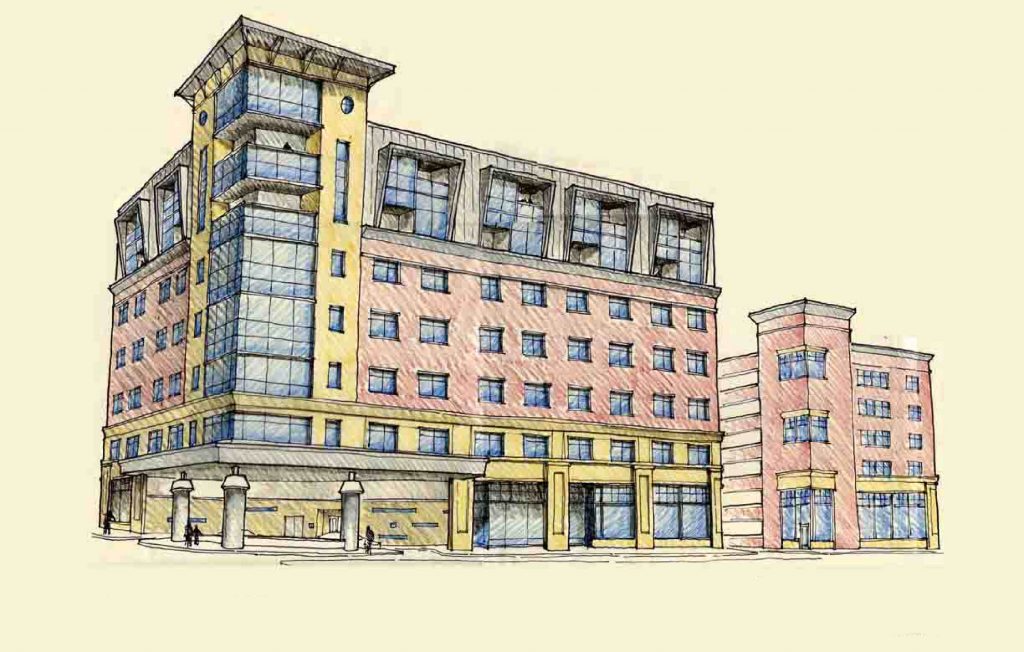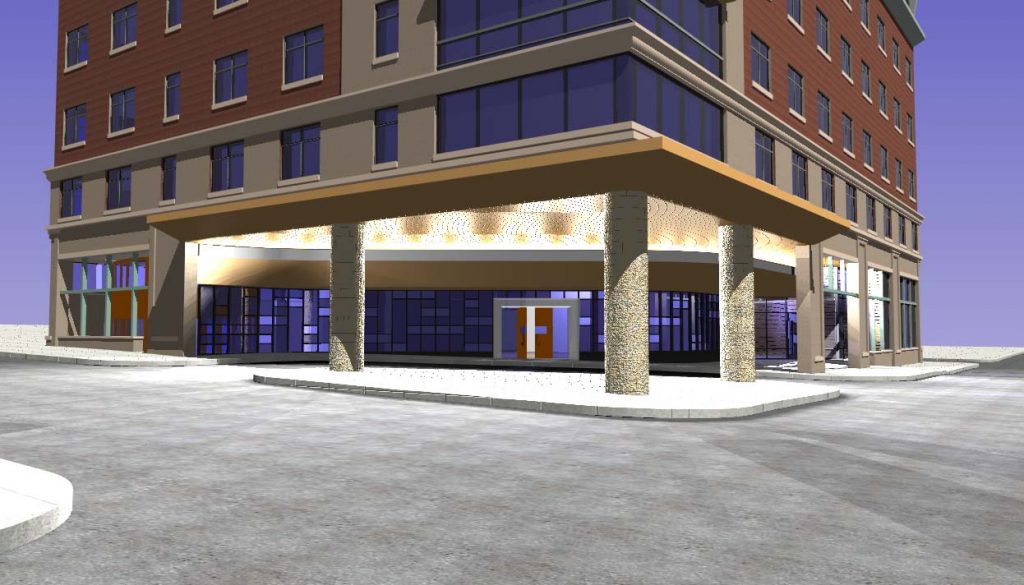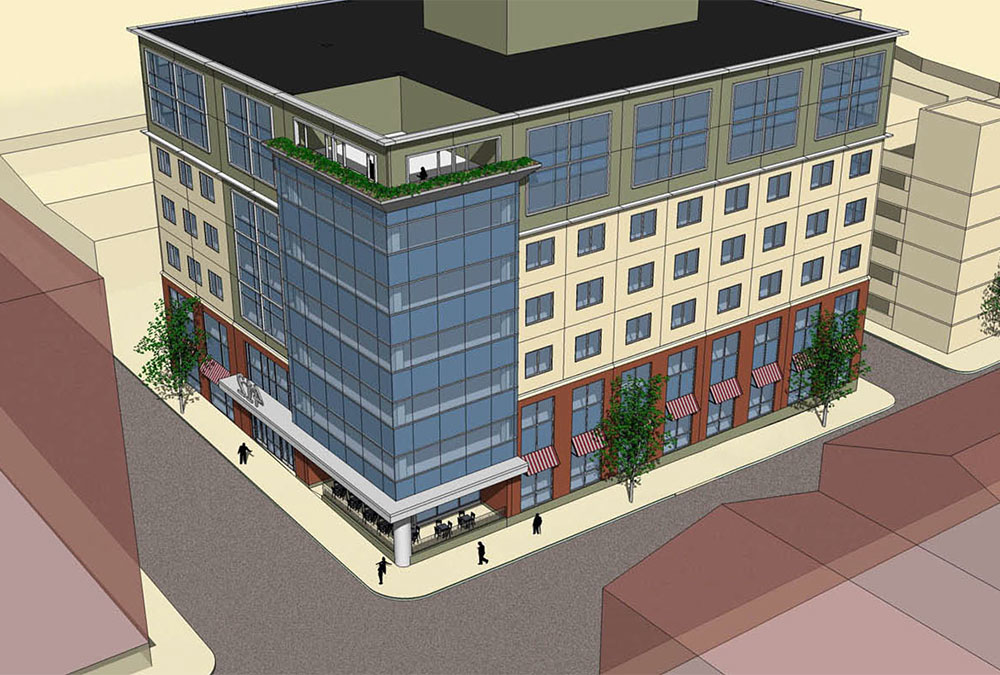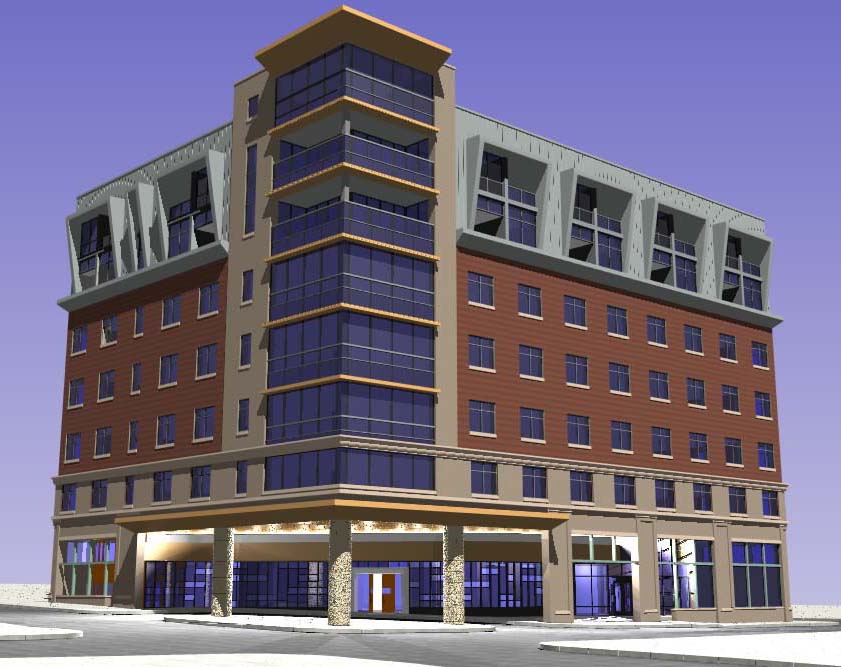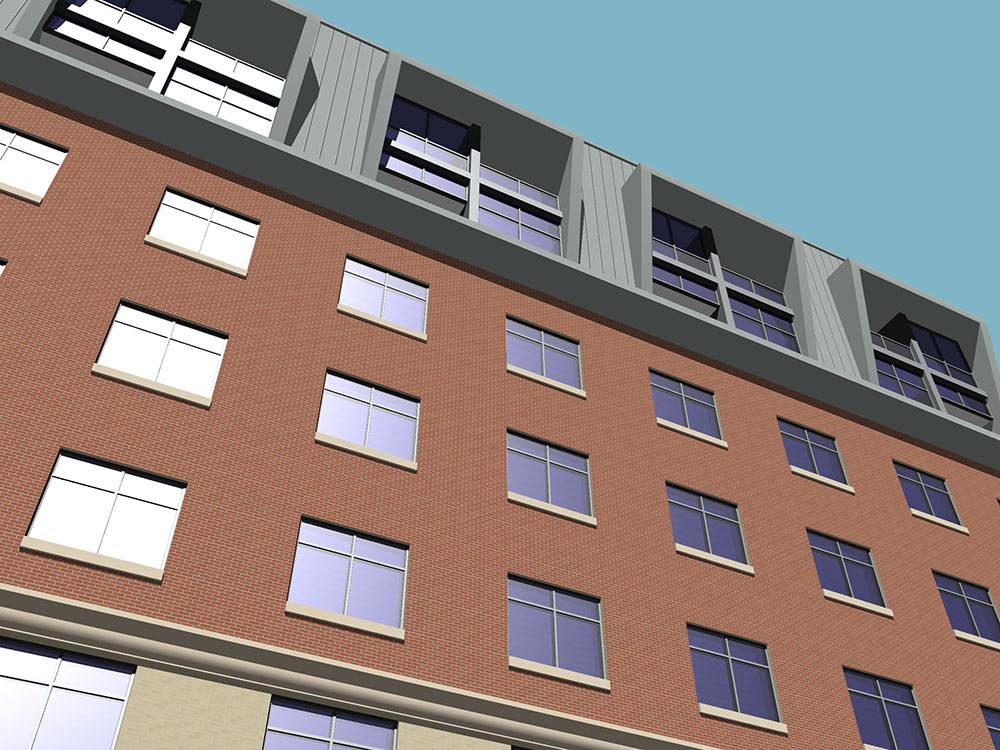Seven-story Multi-use Building
Project scope:
134,000 sq. ft. seven-story multi-use building
Description: The Owner of an urban property hired Lewis & Associates Architects to develop designs for a speculative, seven-story building which would include an upscale restaurant, commercial spaces, variety of apartments, potential studio spaces, and office spaces. Designs included parking garage linked to building via enclosed pedestrian bridge. Design criteria included complexities of varied occupancy types, owner’s desire for contemporary urban design solution while respecting the historical neighborhood.


