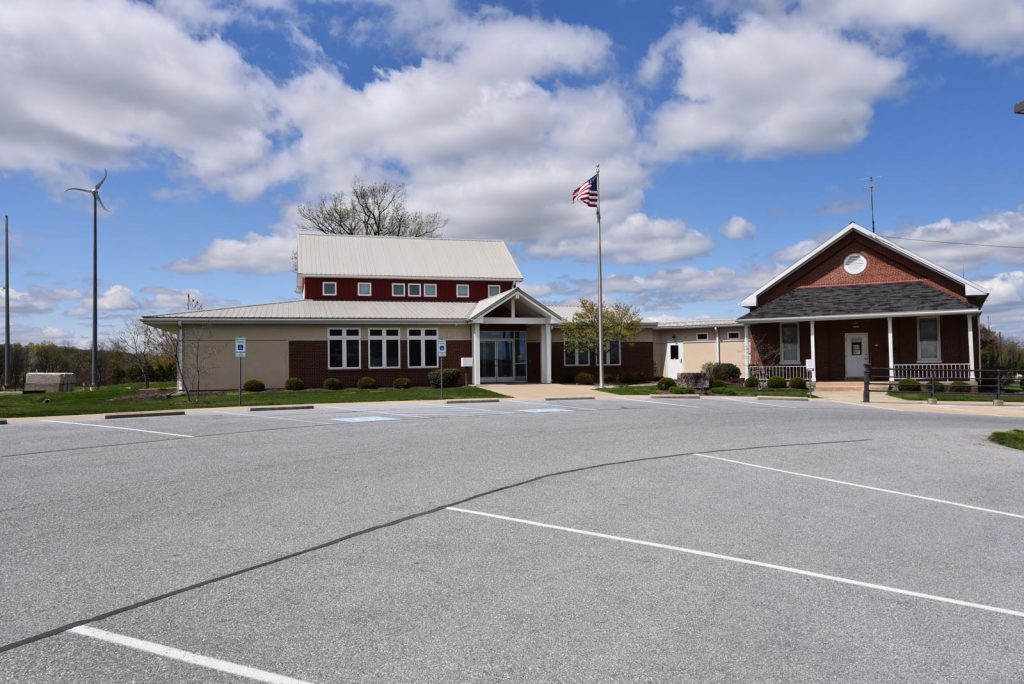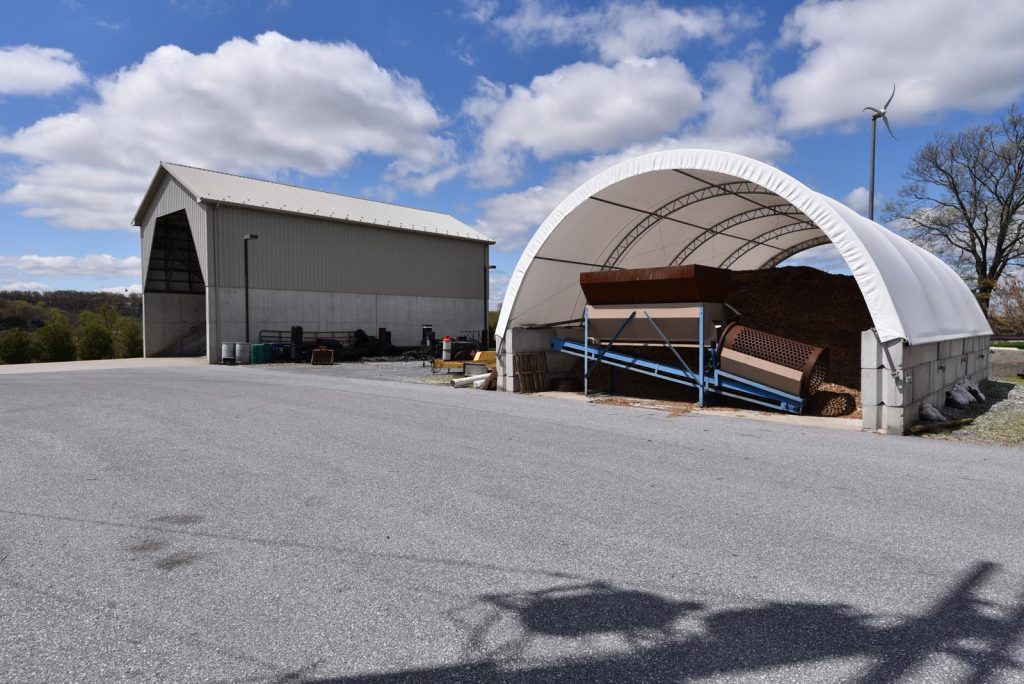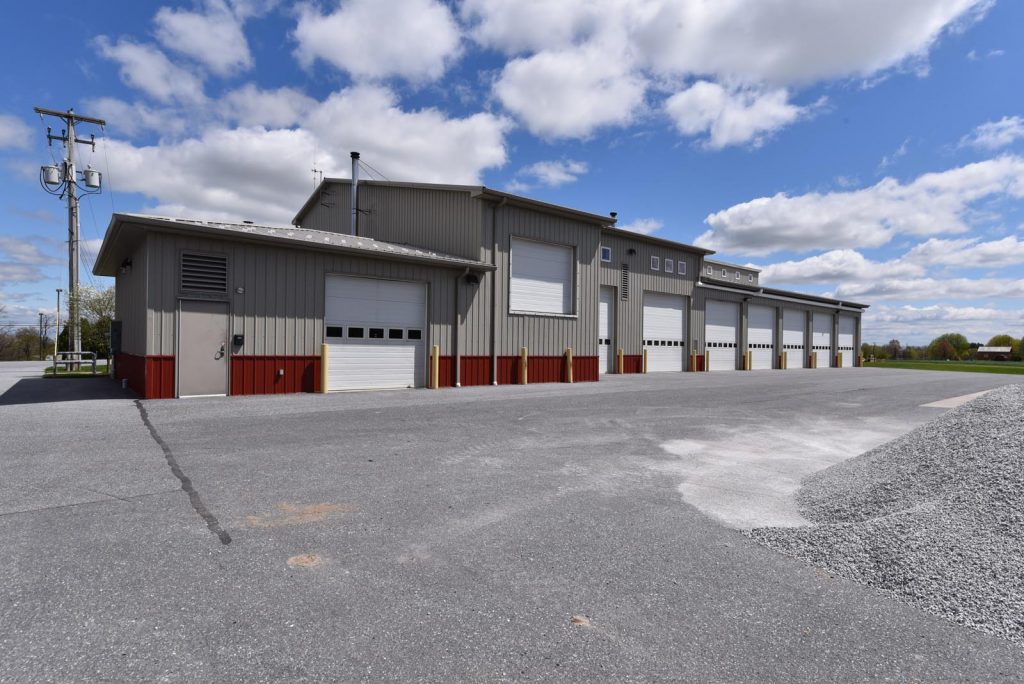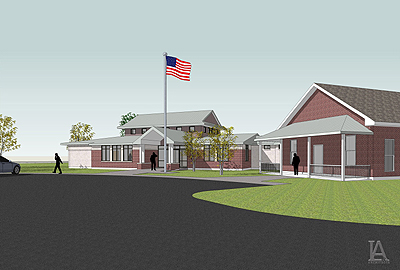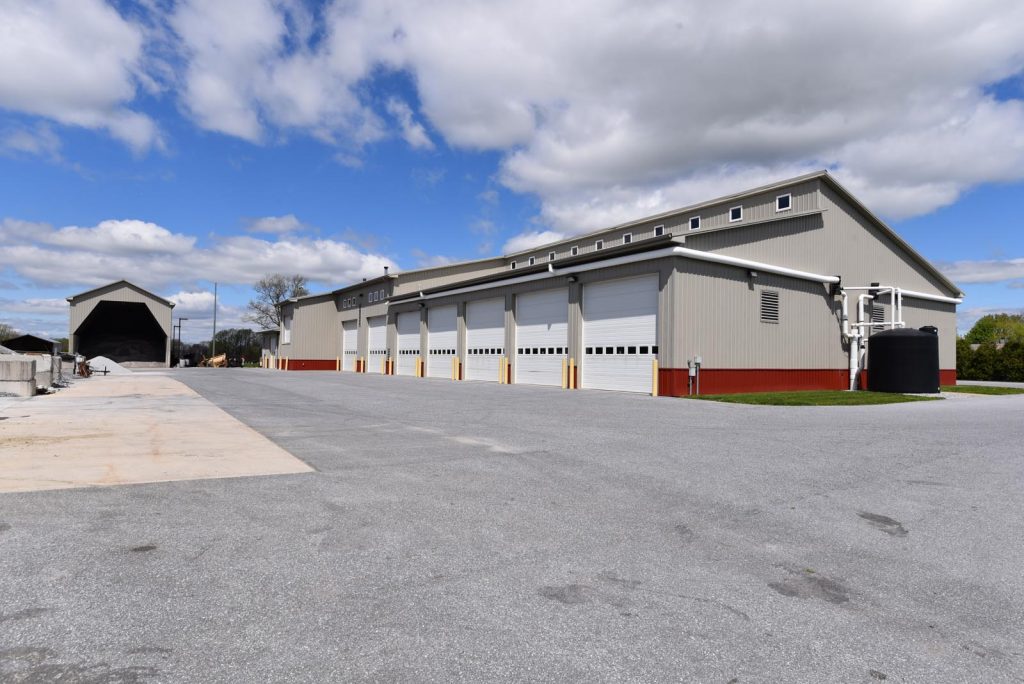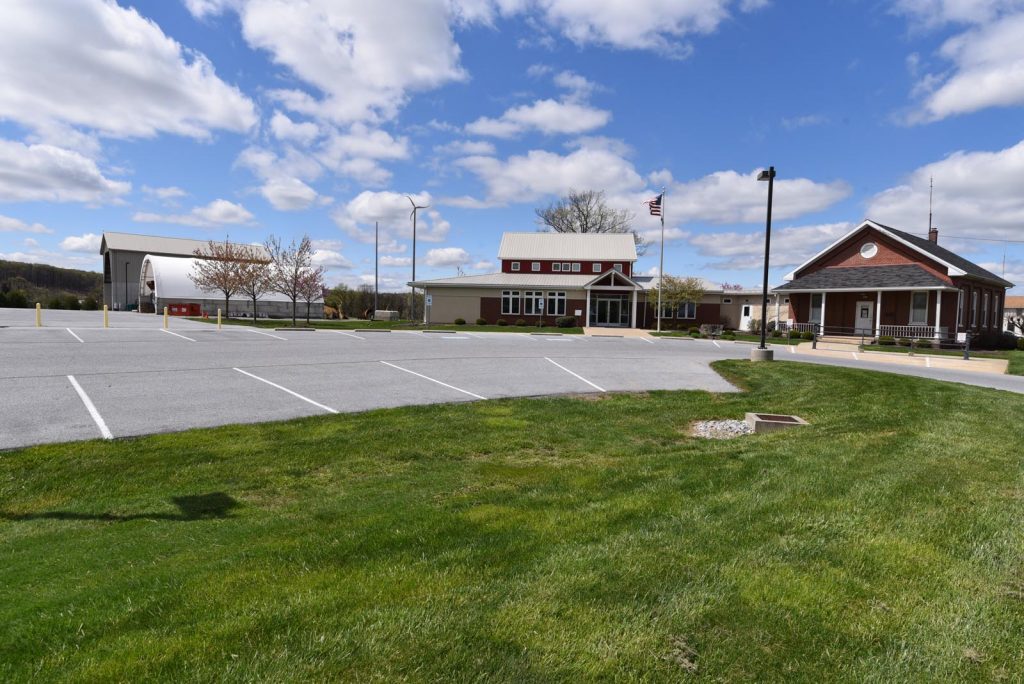Providence Township Municipal Complex : New Office & Maintenance Facility
Project scope:
4,300 sq. ft. office building
14,000 sq. ft. maintenance building
Est. Construction Cost:
$2,329,240
Description:
The Providence Township Capital Improvement Project was designed to pursue LEED Gold Certification. The project was a competitive bid, multiple prime contracts. The Owner increased the required program space during the design process without proportional increase in budget. L&AA was able to keep project within budget by revising the structural scheme.
The project consists of a comprehensive redesign of the Township’s use of their site—concentrating the construction to just over 1/2 of their available site. The project consists of a new Maintenance Building, a Salt Storage Building, and a new Office Building. The existing office is being re-purposed as the township meeting hall. The buildings are constructed using post frame construction yielding efficiencies in envelope insulation and in construction time.
The heat to the facility is provided by a central wood gasification boiler that will burn the township’s waste wood chips to generate hot water. They will also utilize a waste oil boiler—starting an oil recycling program for their constituents. The township will offset some of their electrical needs through a pair of 2.4 KW windmills. Both the Office Building and the Maintenance Building are oriented and designed to provide daylight to all occupied spaces.

