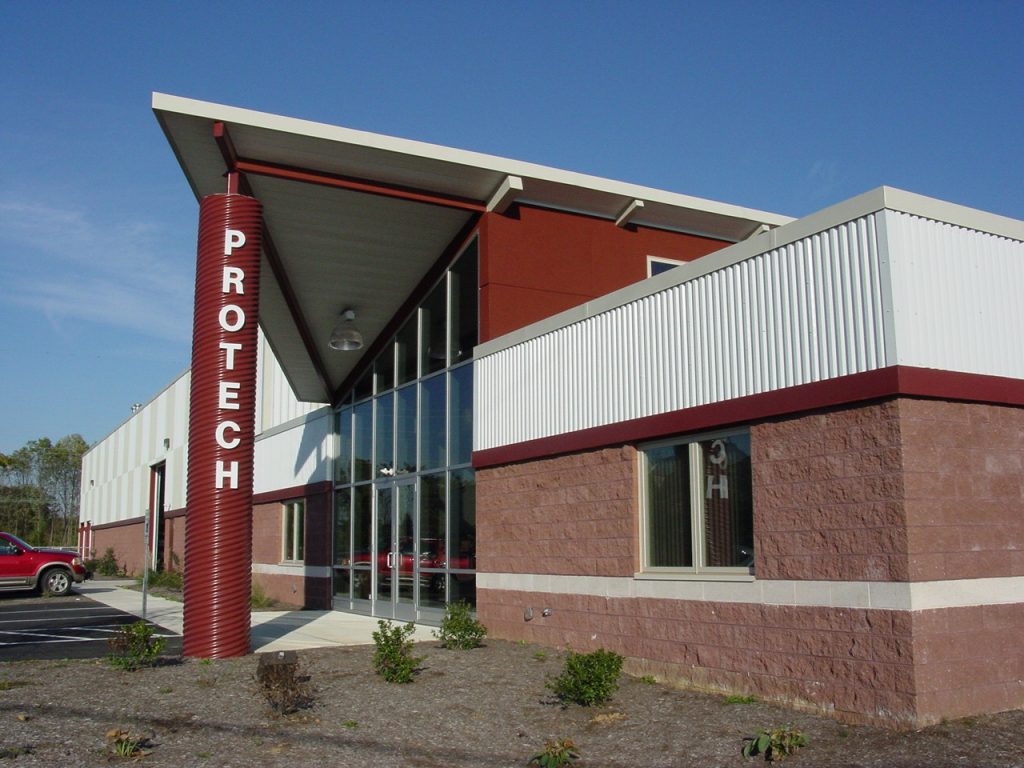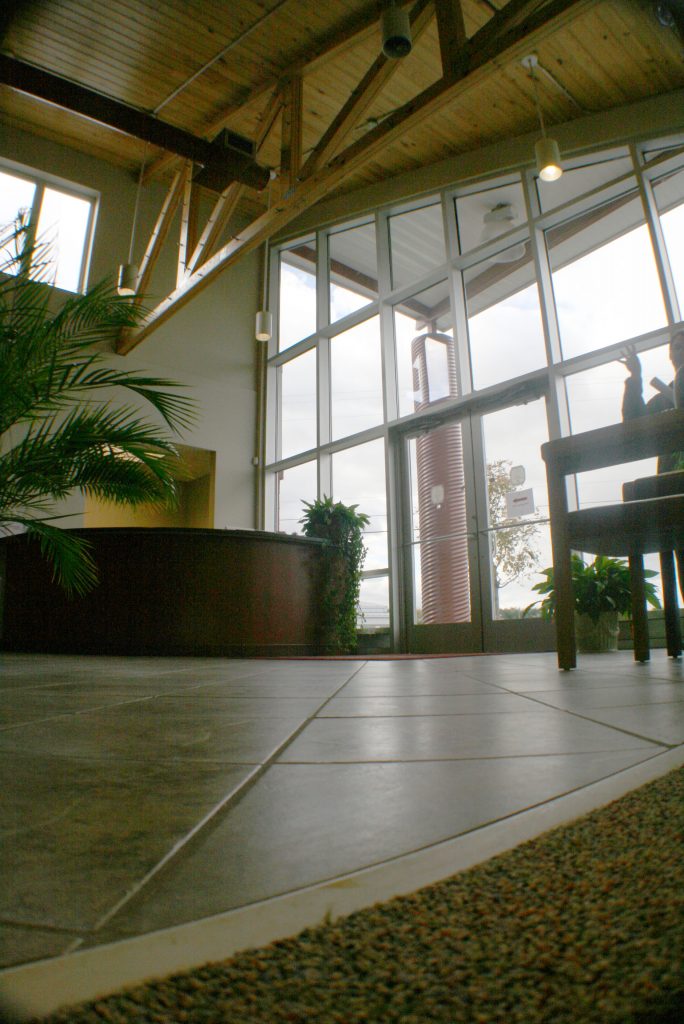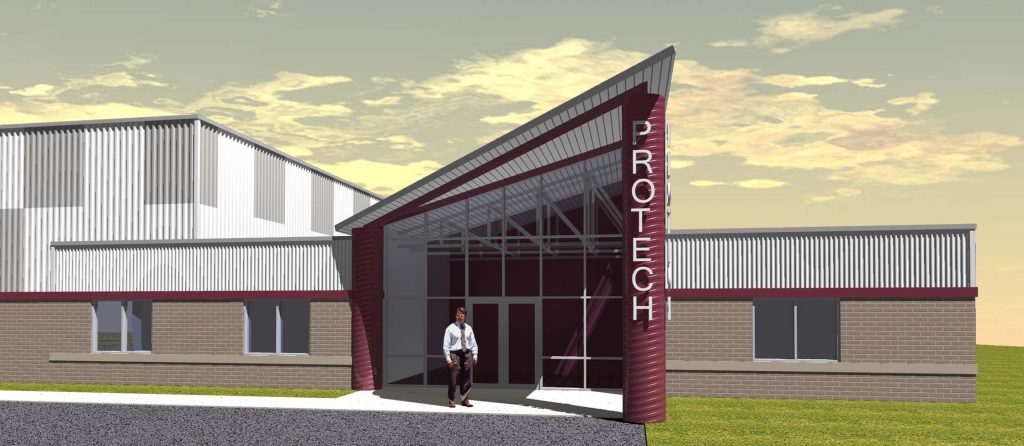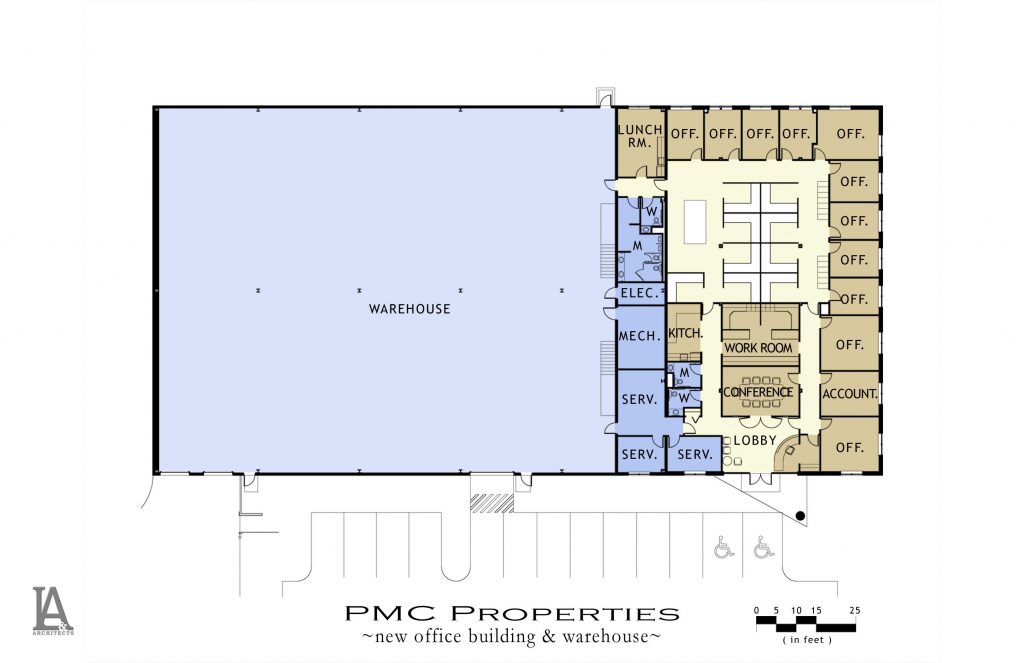Protech : New Office and Warehouse
Project scope:
5,800 sq. ft. office space
15,800 sq. ft. warehouse
Construction Cost:
Description:
Protech Mechanical Contractors, Inc. needed a new office space and warehouse for the fabrication and storage of materials. Lewis & Associates was brought on after the footprint of the building was already established to enhance the architectural design of the facility and to provide construction documentation. Goals were to design welcoming corporate office space married to efficient warehouse space within a fixed building footprint and budget. Private offices ring the perimeter while the open office area in the center is lit by clerestory windows. The clerestory windows continue out over the conference room and entry area, forming a triangular entry canopy.







