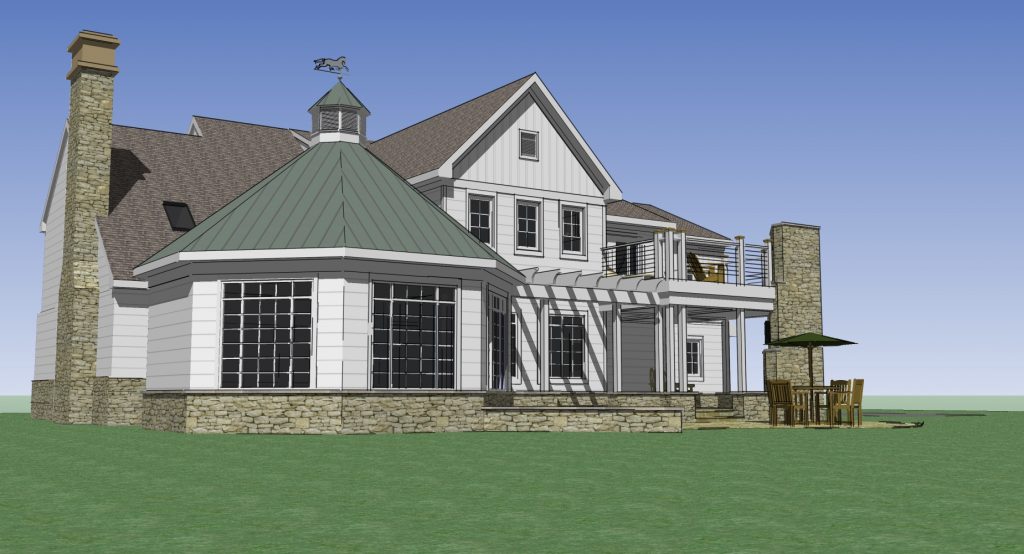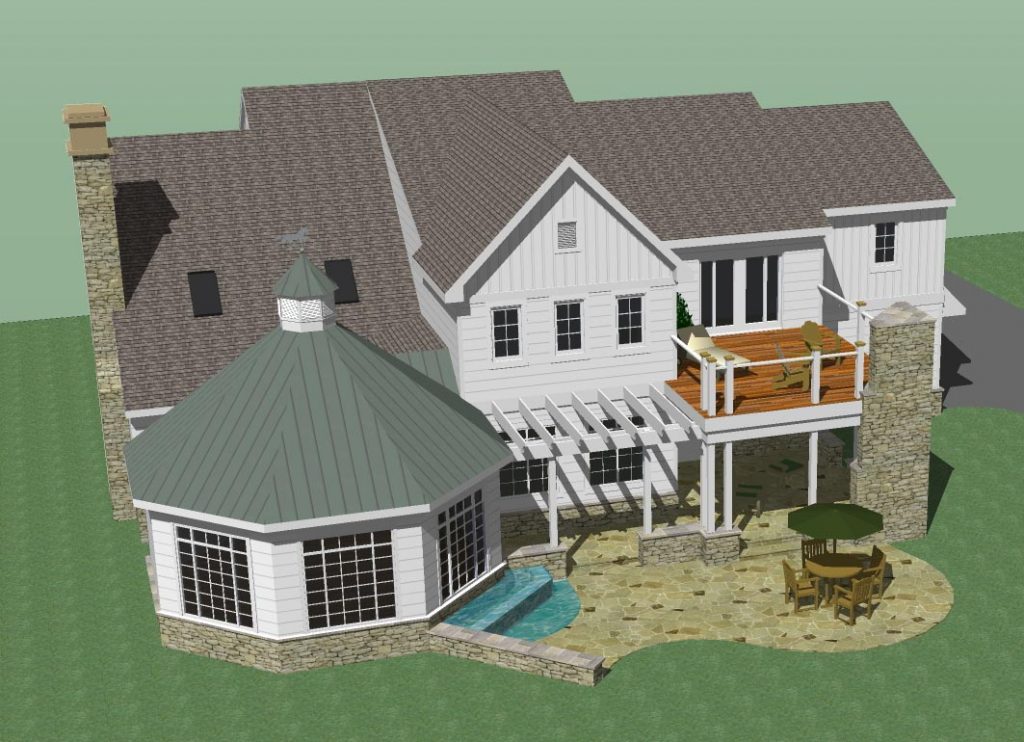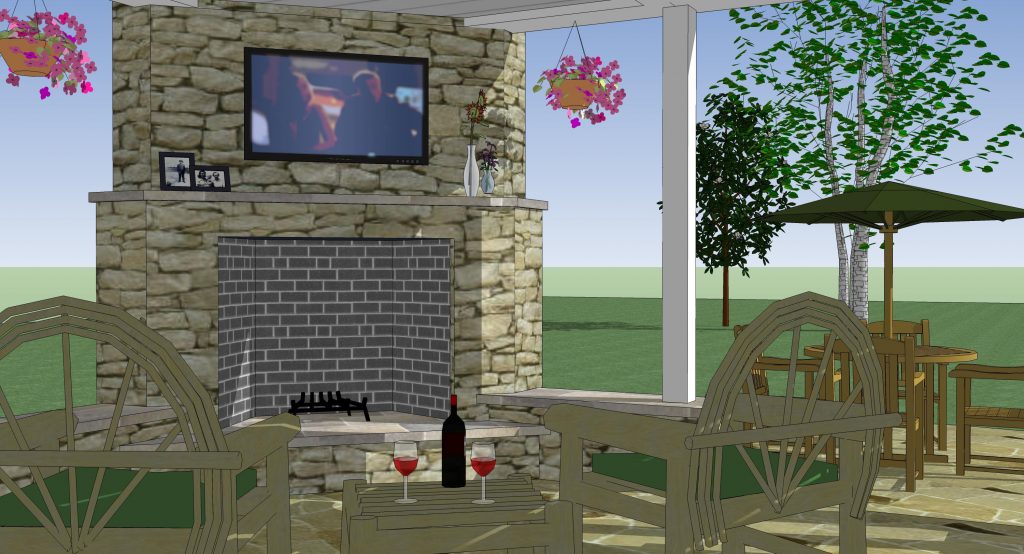PPrivate Residence – Lititz, PA : Additions & Renovations
Description:
The client owned a home in a gated community with views out the back to a golf course. As an avid golfer, the client frequently saw the back of his home which was lacking personality. The home was also suffering from poorly detailed exterior materials which were leading to moisture problems in the exterior walls. The goals of the project were to re-clad the exterior of the home, create a design for the back of the house which not only took in the views of the golf course, but also gave the back of the home a unique, more charming look. The addition houses a breakfast nook, a new family room and expansions to the master bedroom suite and guest room on the upper floor. There is a large terrace off of the master suite which provides covering for an “outside living room” below, complete with outside gas fireplaces on both levels.





