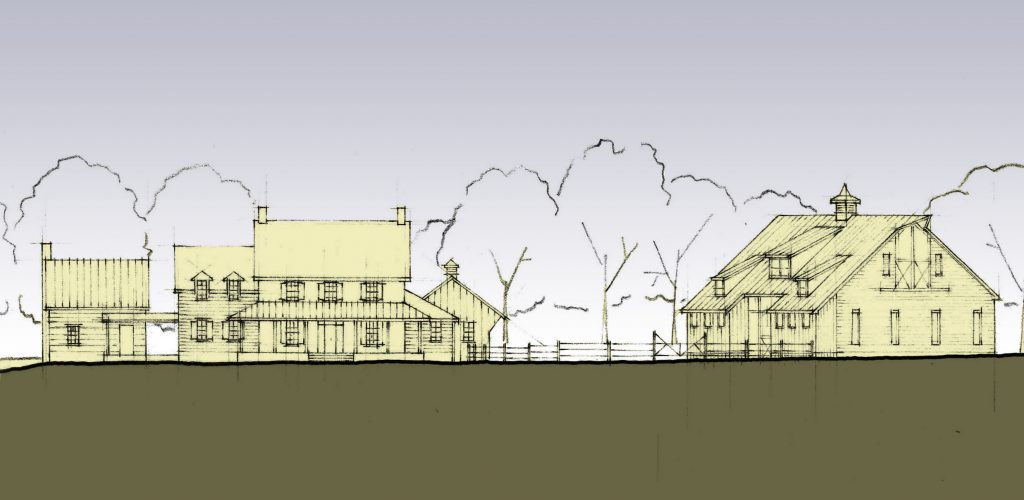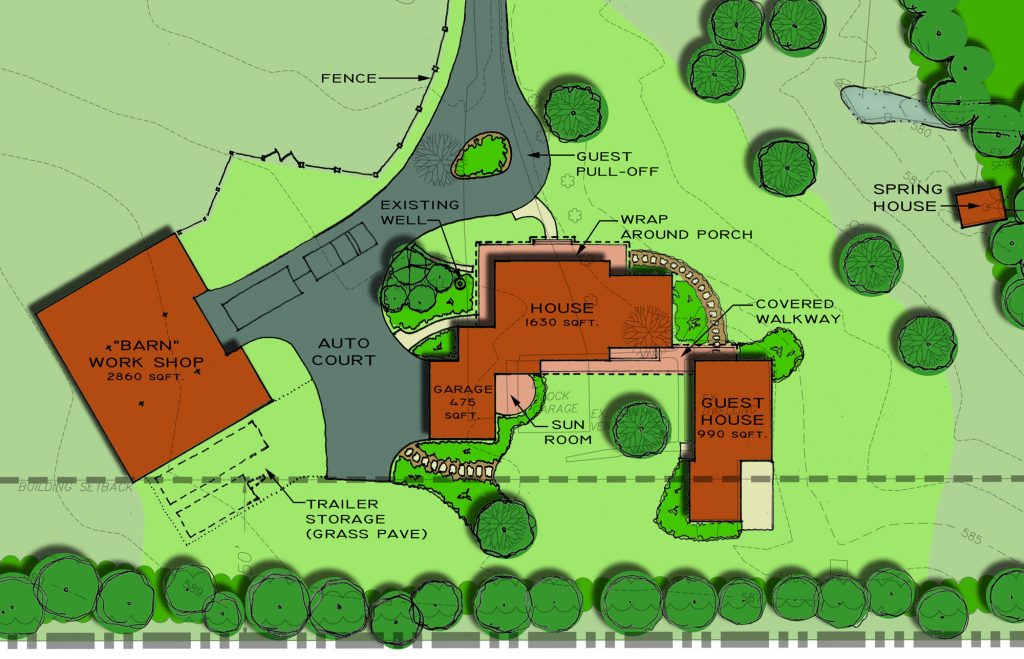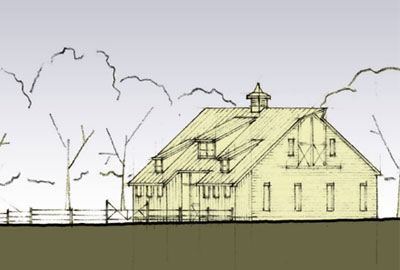Private Residence – Lebanon, PA : Master Plan, New Home & Barn
Description:
The client owned a 5 acre farmette in the heart of Central, PA farm country. On the site there existed a 200 year old log structure which they wished to renovate into a guest house, while creating a new 2,800 sq. ft. home. As part of the master plan, the owner, a car enthusiast, wished to build a 3,000 sq. ft. barn, which would serve both as an automotive workshop, and as display/ storage of his vintage automobiles. Although the amenities being added to the site were to be quite modern, the complex of buildings was planned to have a cohesive, historic appearance.



