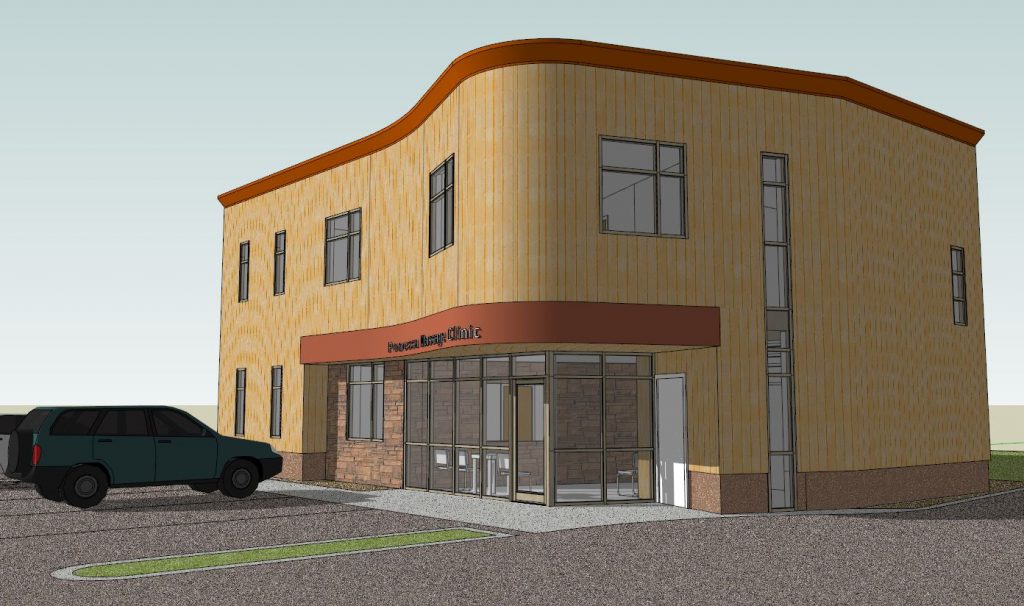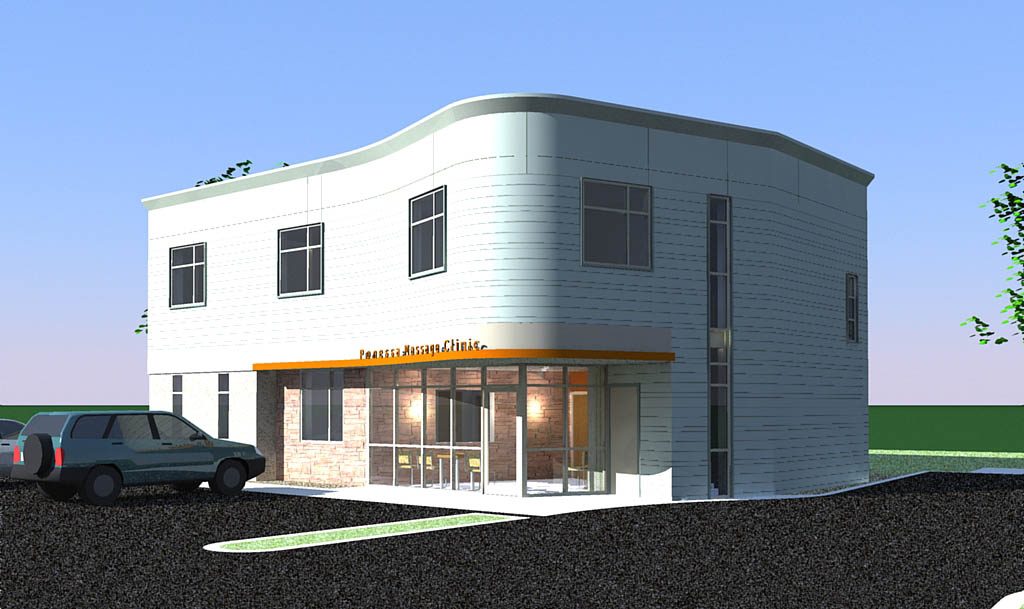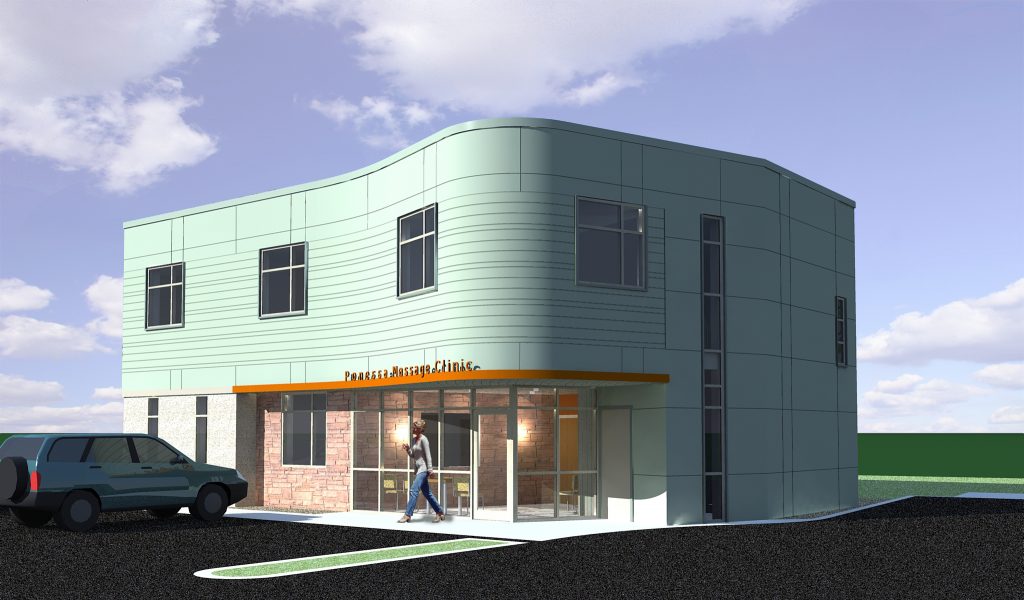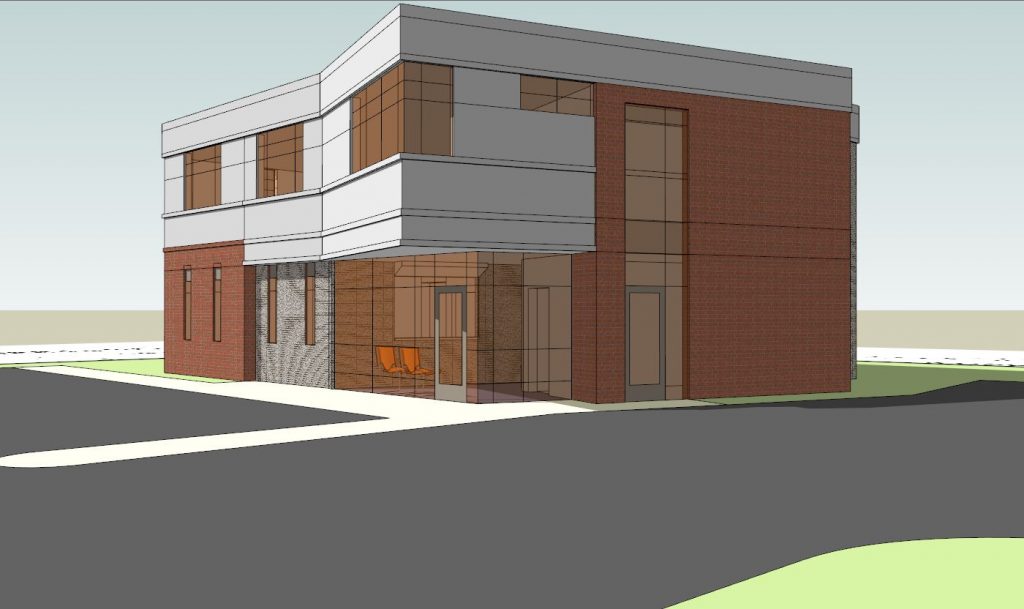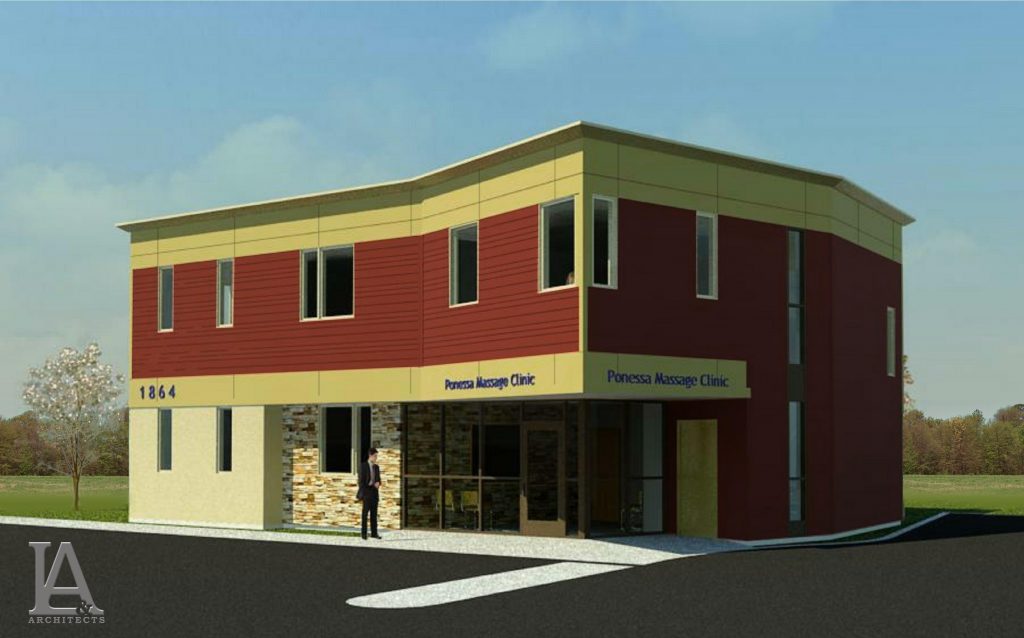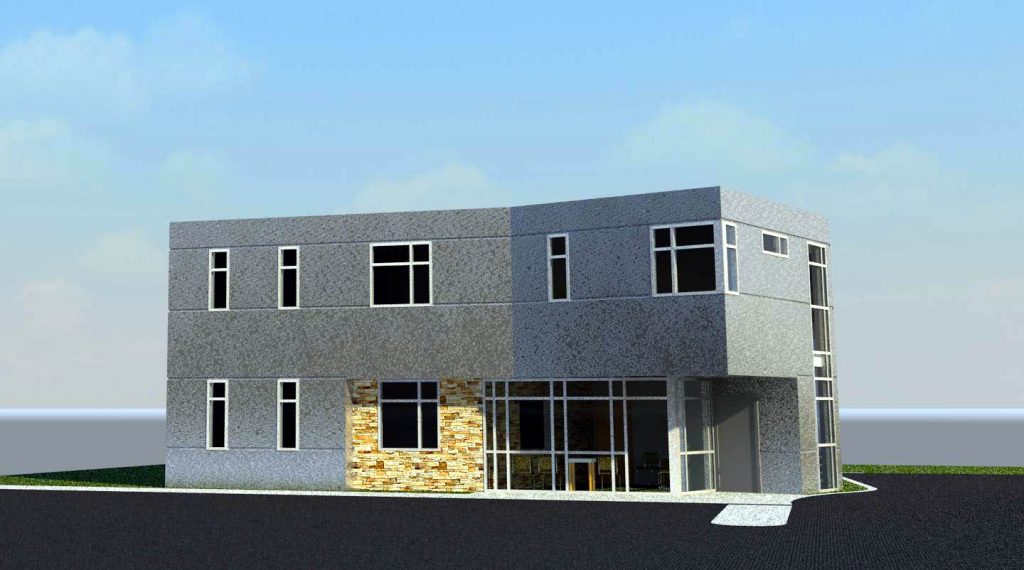Ponessa Massage: New Office
Project scope:
3,700 sq. ft. two-story office.
Cost: Withheld by request of Owner
Description: A new Office for a professional medical massage clinic was designed on the site of an older small existing gas station. The existing structure was demolished. The primary goal was to maximize the permitted use of the site and size of building so business could operate efficiently with sufficient parking for their clients and staff. Design was required to be cost-effective. Much of design work was to maximize exterior image of facility to help establish their brand. Colors, materials, and textures were studied to tailor to clients desired image.

