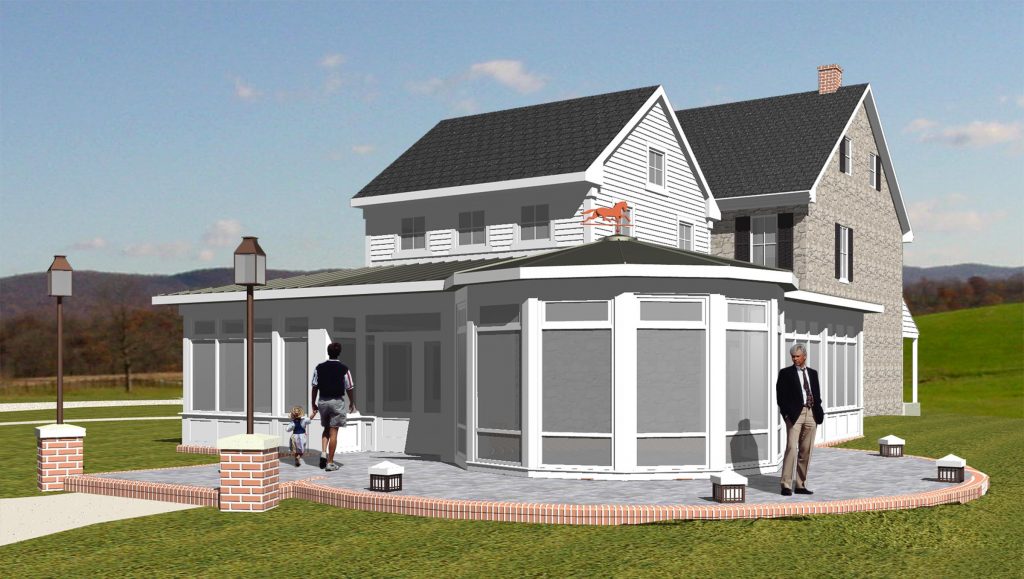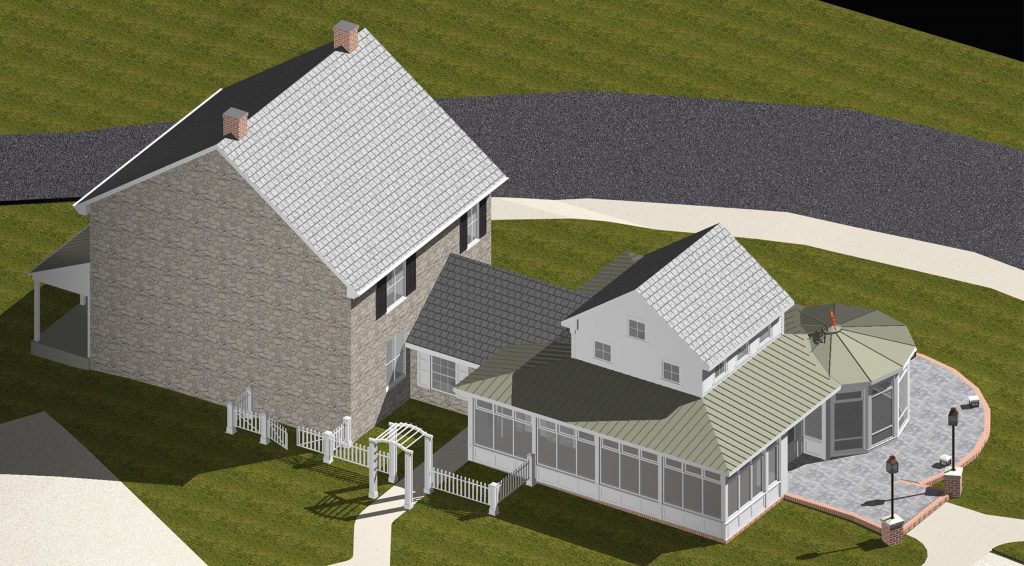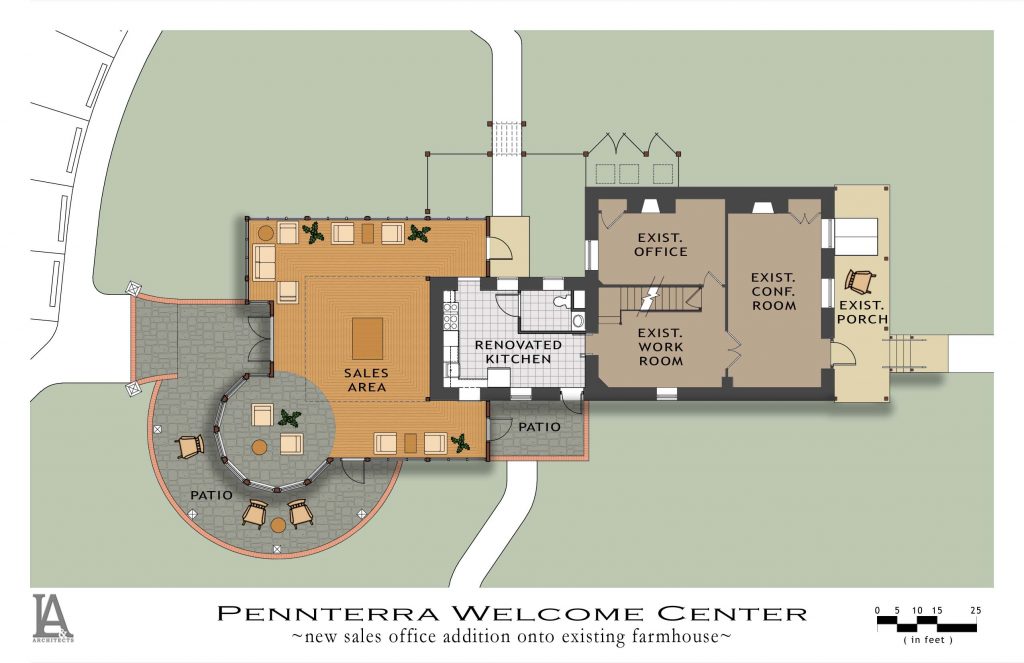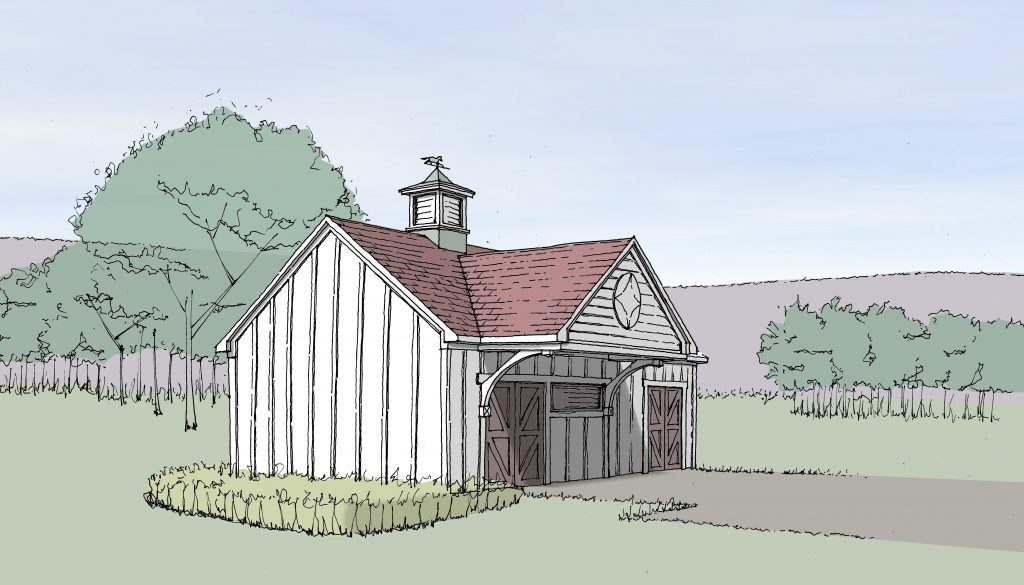Pennterra : New Sales Office
Project scope:
Convert an existing farm house into sales offices and a new Welcome Center
Construction Cost:
Withheld per Owner.
Description:
Lewis & Associates was hired by a national developer to develop the public and commercial structures for a large planned residential community in Carlisle, PA. L&AA completed the design and documentation for the new Welcome Center for Pennterra, The Welcome Center is where prospective residents will be introduced to the community. The Welcome Center is an addition to an 18th century farmhouse which features panoramic views of the area, focusing on the “Great Meadow”. Preliminary design work was also completed for a pump house and other structures.




