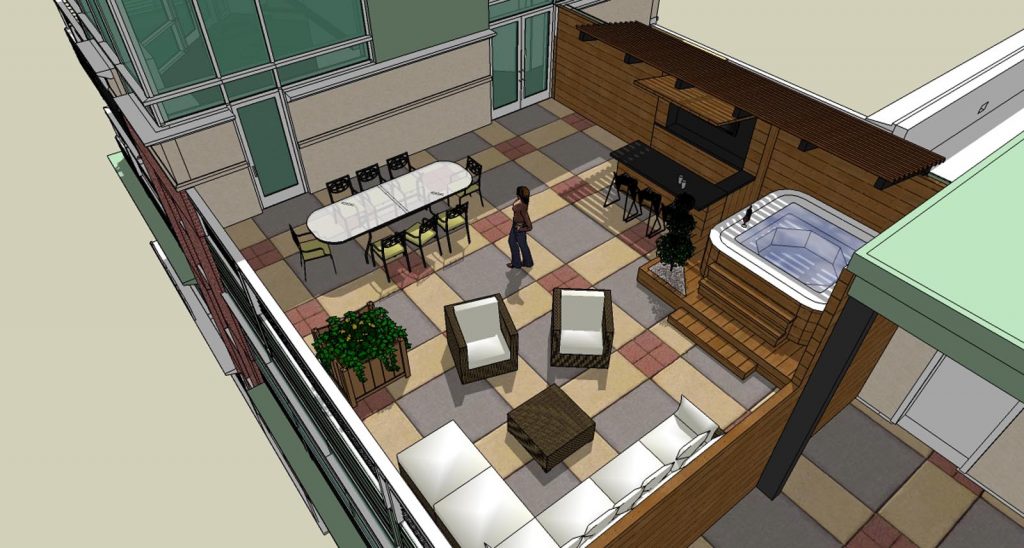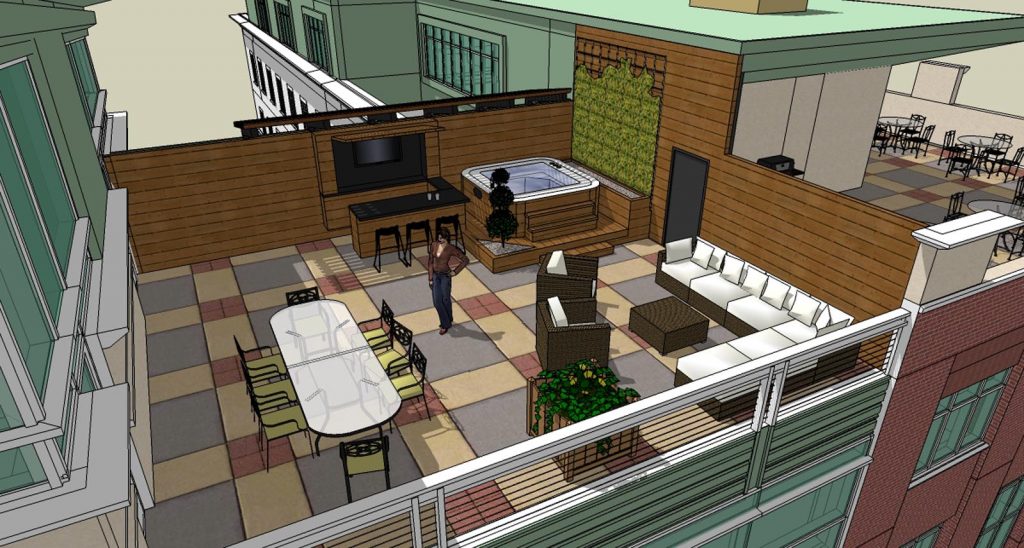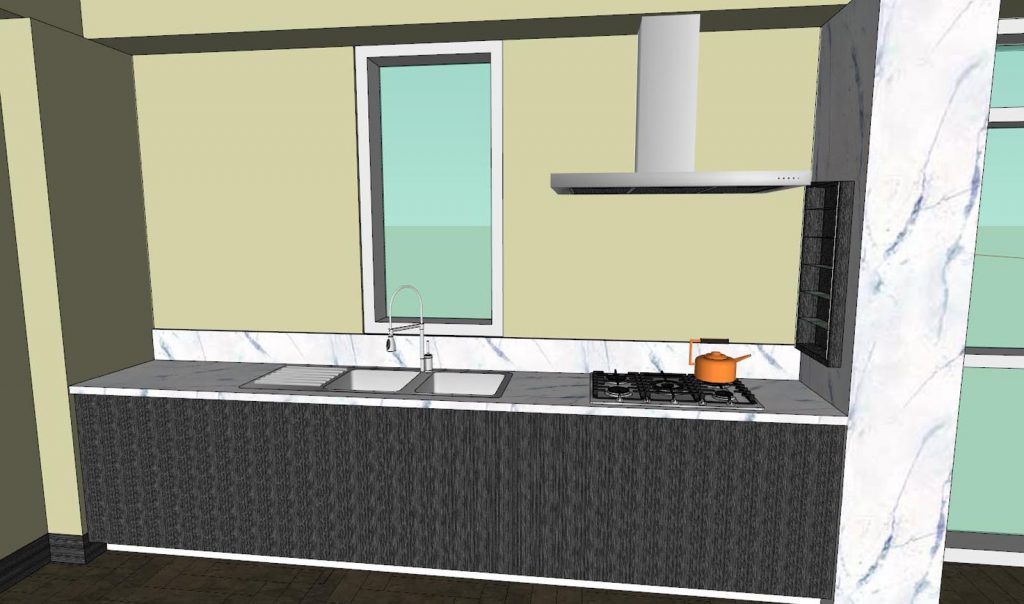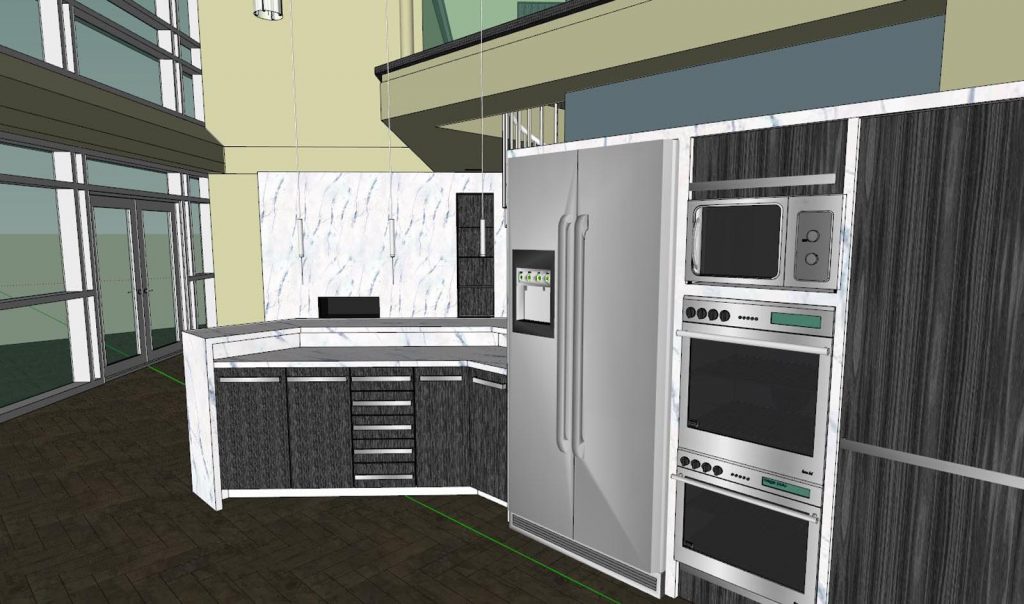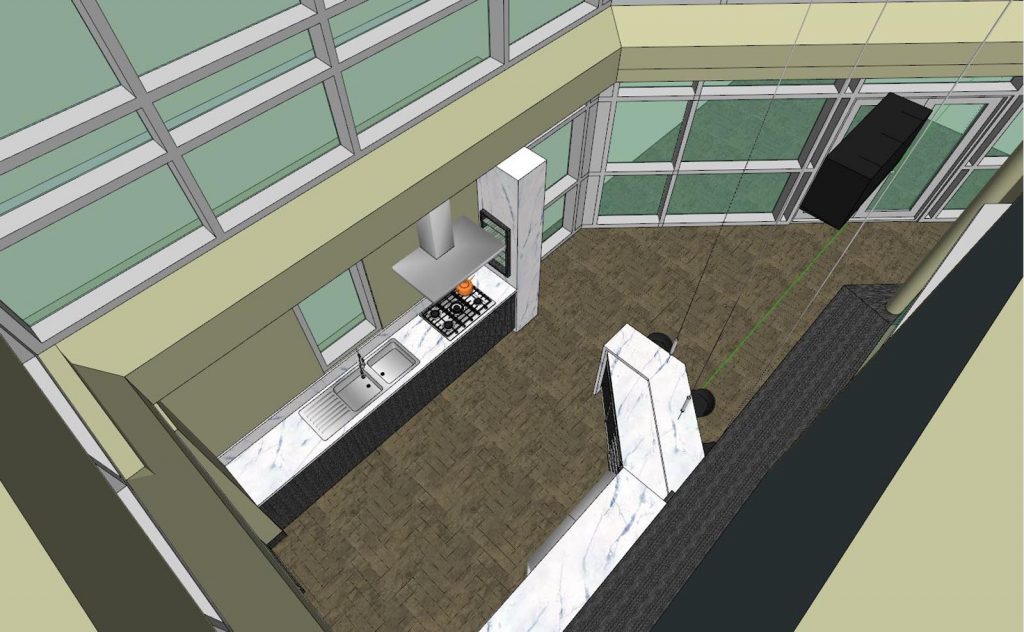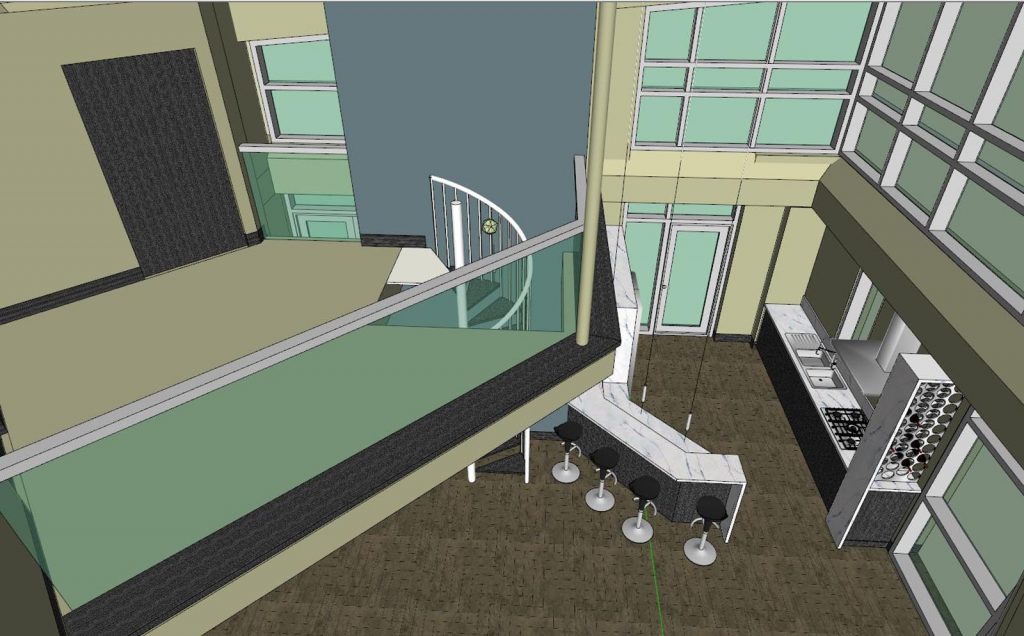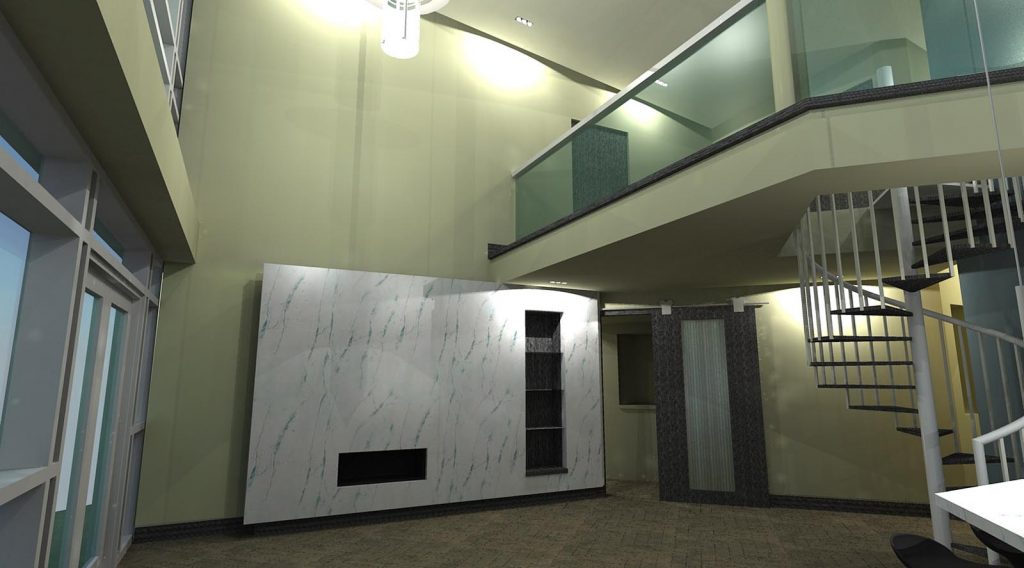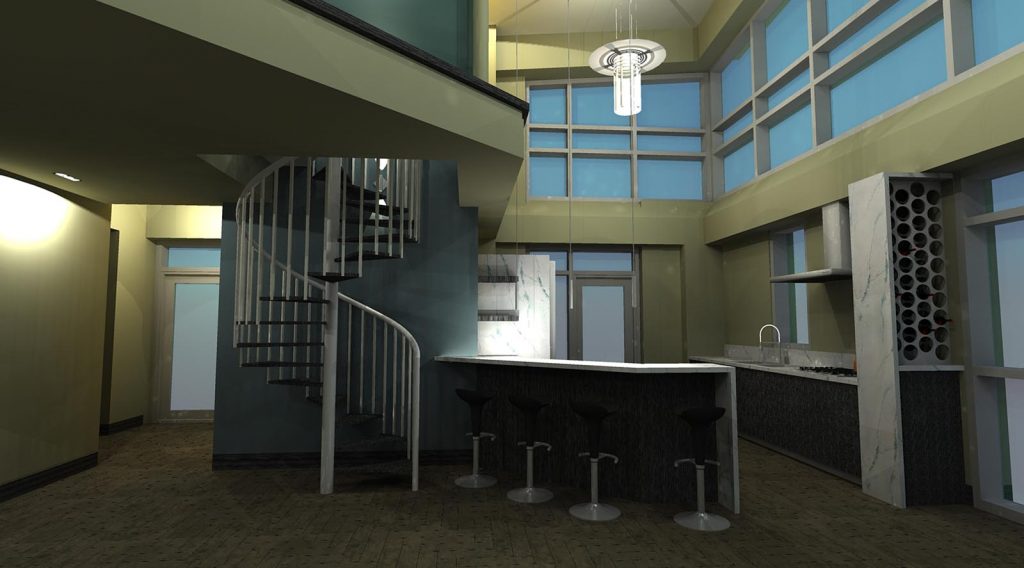Loft Residence – Lancaster, PA: Interior Fitout
Description:
Lewis & Associates Architects designed the interior fit-out of an urban loft apartment in downtown Lancaster, PA. Open living spaces spill out on to exterior balcony and exterior roof top terrace. Second floor loft space opens onto living space and spectacular exterior views of city.

