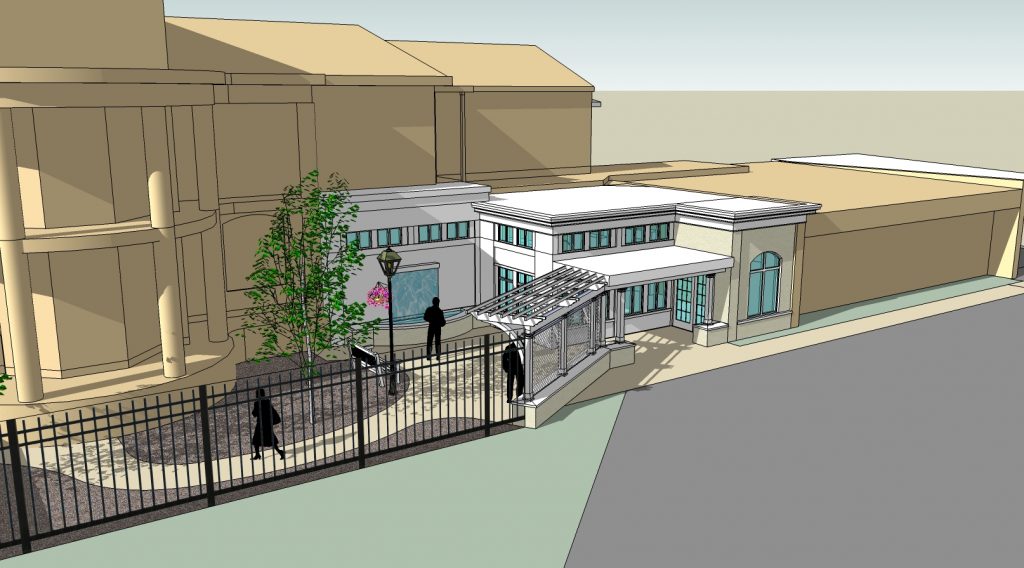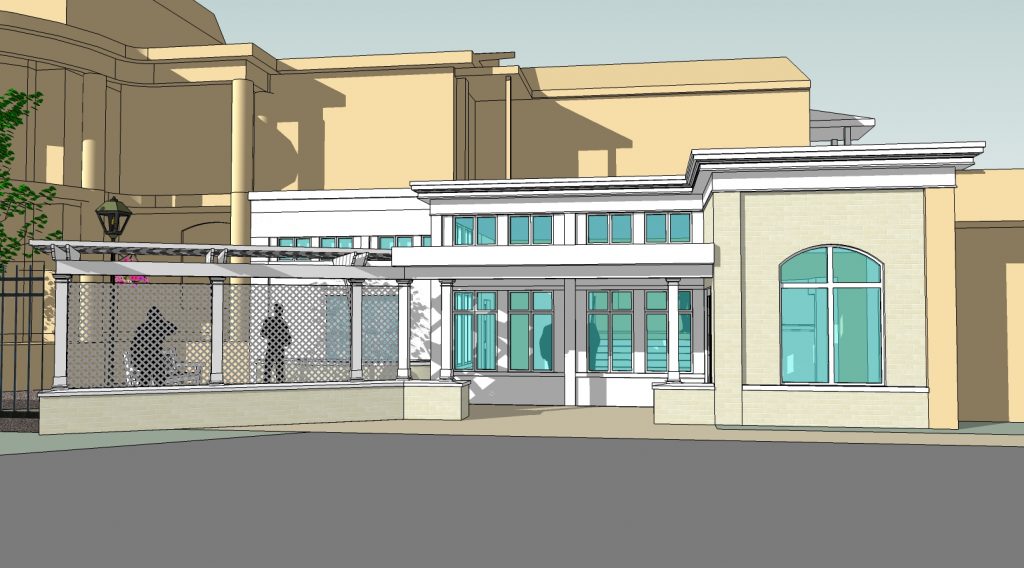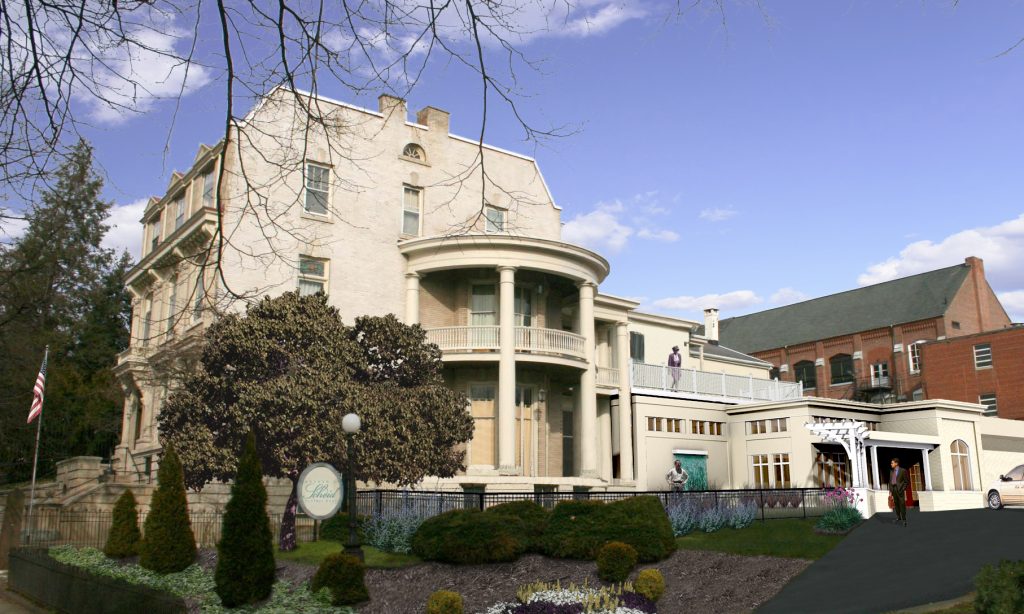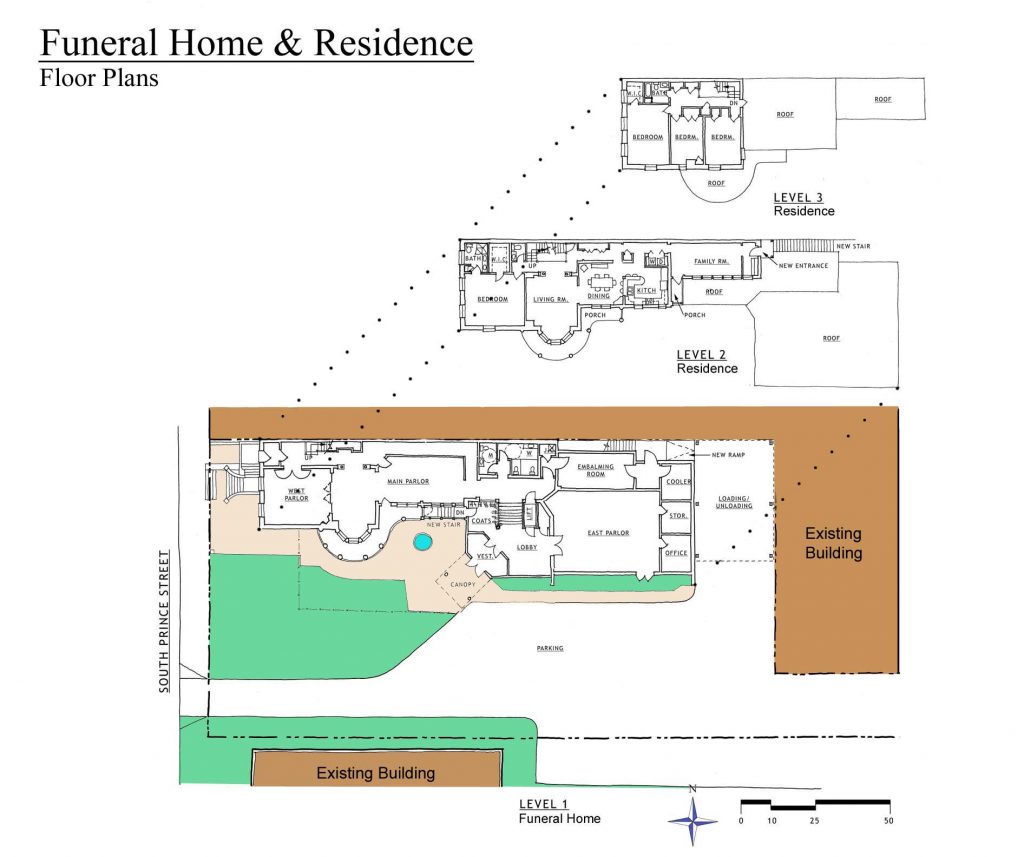Lancaster Funeral Home: Funeral Home & Residence
Project scope:
10,800 sq. ft. renovation
600 sq. ft. addition
Description: The Owner of a Lancaster County Funeral Home approached Lewis & Associates Architects to design a full-service Funeral Home in an existing historical building on the lower two floors and their residence on the upper two floors. Four funeral parlors are provided of varied configurations to accommodate differing family needs. A new entry and welcoming lobby were developed. The funeral home is fully accessible overcoming different levels of existing building. Complete funeral preparation facilities were provided. A four-bedroom residence was designed on upper floor levels. Privacy and acoustical separation from funeral home were provided while working through existing building conditions and building codes.





