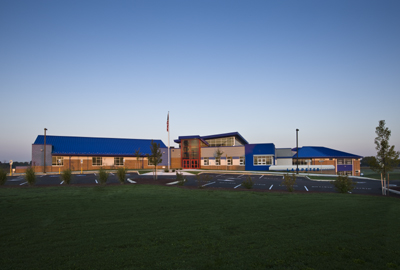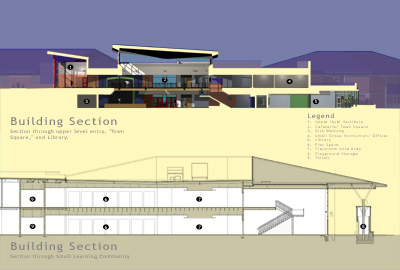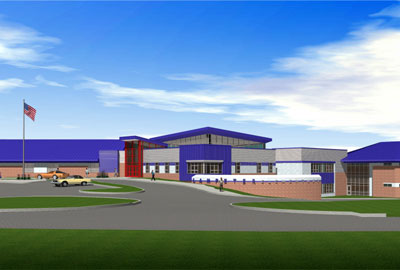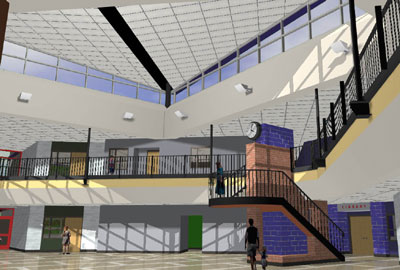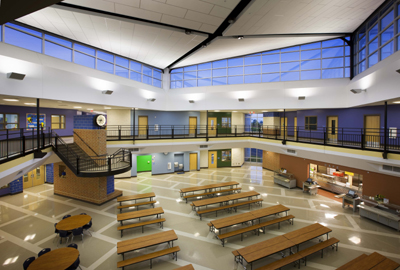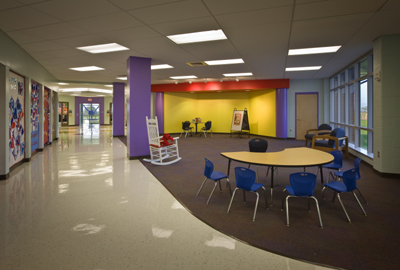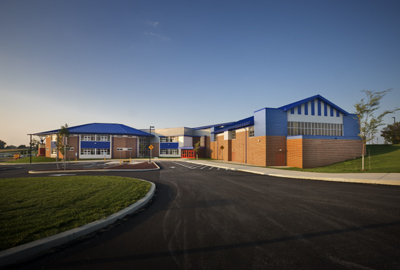Lampeter Elementary : New K-3 Building
Project scope:
85,000 square feet
Includes 21 Classroom spaces, 5 Special Education spaces, Computer Lab, Art Room, Music Room, Library, Multi-purpose Room with Stage, Kitchen with Cafeteria
Construction Cost:
$14.3 construction costs
$19.8 million total project costs
Description:
This school is tailored to the needs of today’s young students. The facility is designed to feel like a Small School by creating four small learning communities of classrooms which are clustered around a two-story, daylight cafeteria/assembly space. All major public activities are centered on this atrium space making it serve as a Town Square. Natural daylight is provided into all educational spaces. The maximum travel distance that students would have to walk is less than the existing Strasburg Elementary School. The Lampeter Elementary School will feel safe, inviting, comfortable, and stimulating to today’s younger generation.

