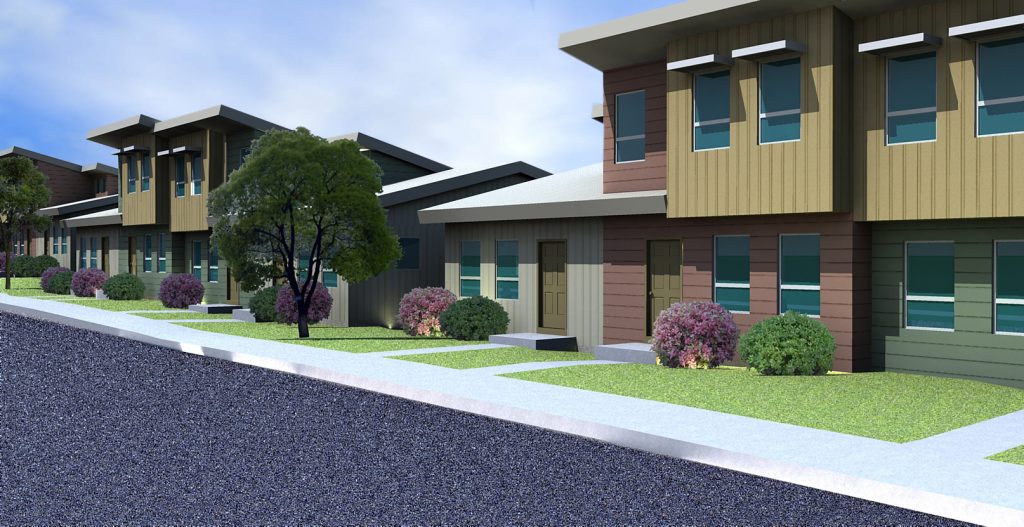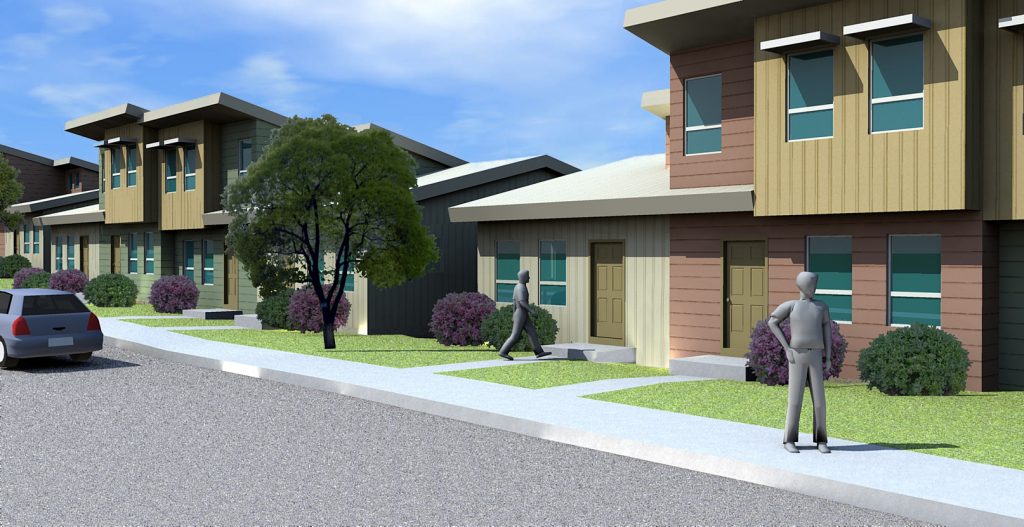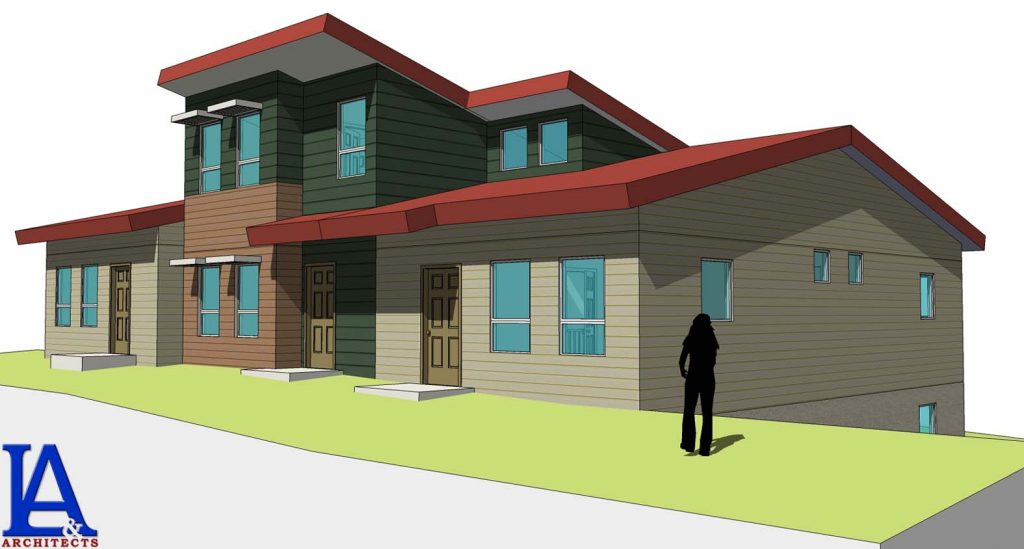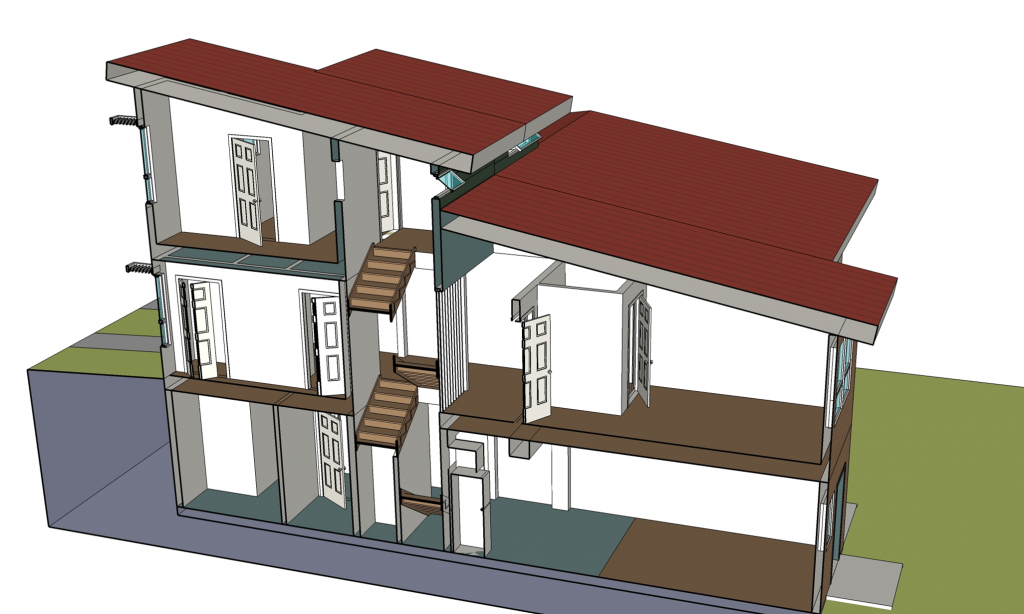Habitat for Humanity – Lancaster, PA: New Homes
Description:
Lewis & Associates Architects donated their services for various residential projects for Habitat-for-Humanity. Designs were carefully crafted to be warm but durable residences, economical, and easily constructed with skilled and non-skilled volunteer labor. Donated materials were integrated into designs. Energy conservation was pursued whenever feasible and practical.
Townhouses on Fairview Avenue in Lancaster were developed to be replicated along the street in a small neighborhood. The design was developed through a series of design charettes involving construction staff, architects, product representatives, City Officials, Habitat homeowners, and area residents. The slope on the site was utilized to provide living space on lowest level that opens onto exterior terraces thereby creating larger gathering spaces open to maximize daylighting. Upper levels contain bedrooms and bathrooms. Skylights spill light into interior circulation spaces. Attention to detail provides affordable acoustical privacy. Exteriors are designed for durability, color, individually, and traditional yet contemporary appearance. Sustainable features include roof monitors with electric operators to provide daylight and natural ventilation through central stair to all levels, efficient heating system, metal roofing, deep overhangs on south facing facades, and cellulose insulation.





