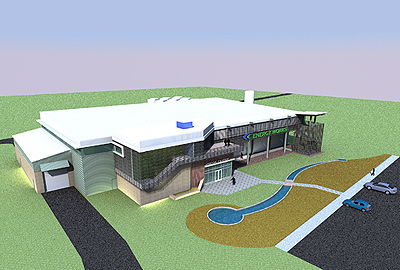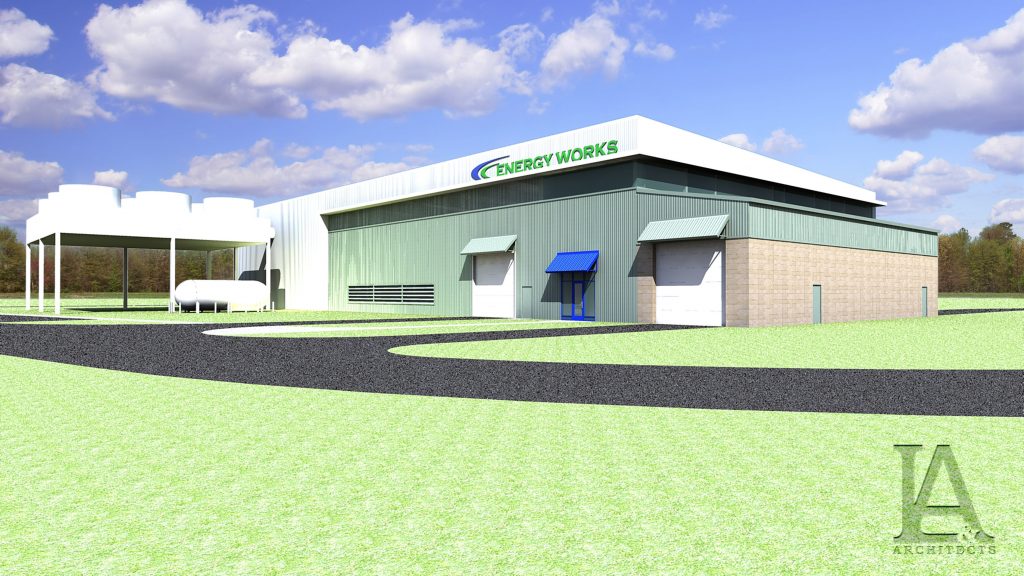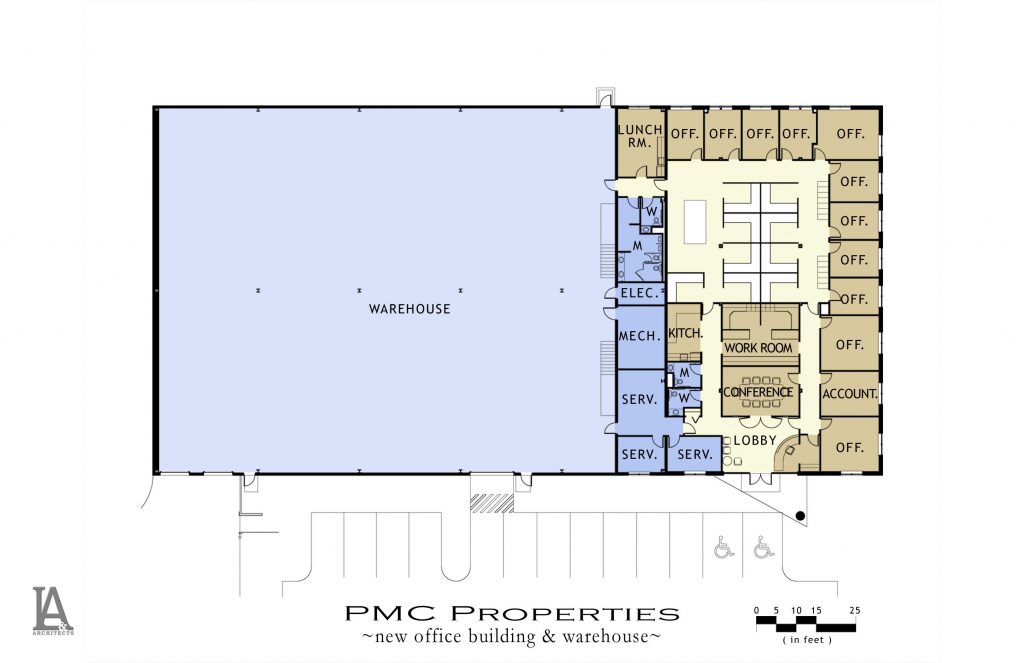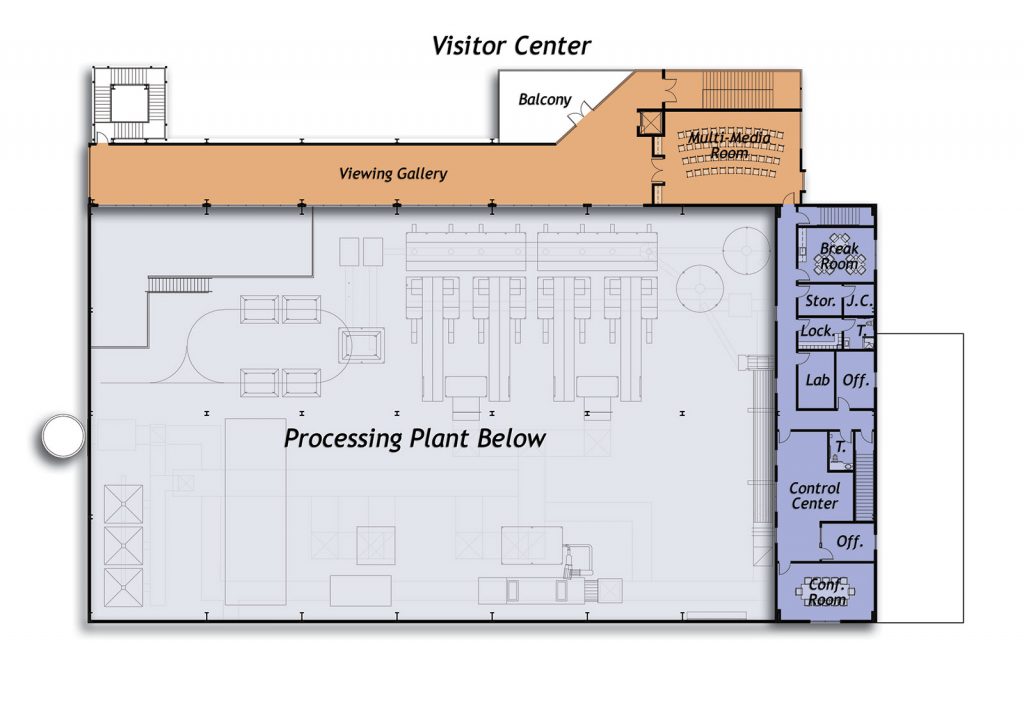EnergyWorks : Gettysburg Energy & Nutrient Recovery Facility
Project scope:
27,800 sq. ft. generation plant
6,400 sq. ft. visitor center
Estimated Construction Cost:
$25,000,000 (including processing equipment)
Description:
A regional Energy Consulting business selected Lewis & Associates Architects to design a corporate sales and education center to market their Energy & Nutrient Recovery facility to national and international customers. Their facility converts local chicken waste to electricity and ash rich in nutrients. L&AA designed the enclosure around the processing equipment and new visitor center that educates the public to environmental benefits of the facility.
The poultry manure generated by the neighboring chicken houses will be transported to the facility, dried, and gasified, creating energy, potable water, and ash which can be used as fertilizer. Through this process, the facility will significantly decrease air and water pollution. The building is the first commercial installation of biomass gasification technology, able to use raw materials with a higher moisture or ash content.
The project includes a Visitor Center which will provide observation of the generation plant, an interactive gallery, and meeting rooms. The project targeted LEED Gold certification utilizing the following strategies:
- On site wastewater treatment
- Daylighting to all occupied spaces including the generation plant
- Exchanging heat from process equipment to heat the building
- Recycled barn siding as sun screening
- Drought resistant plantings/ rainwater collection system for irrigation




