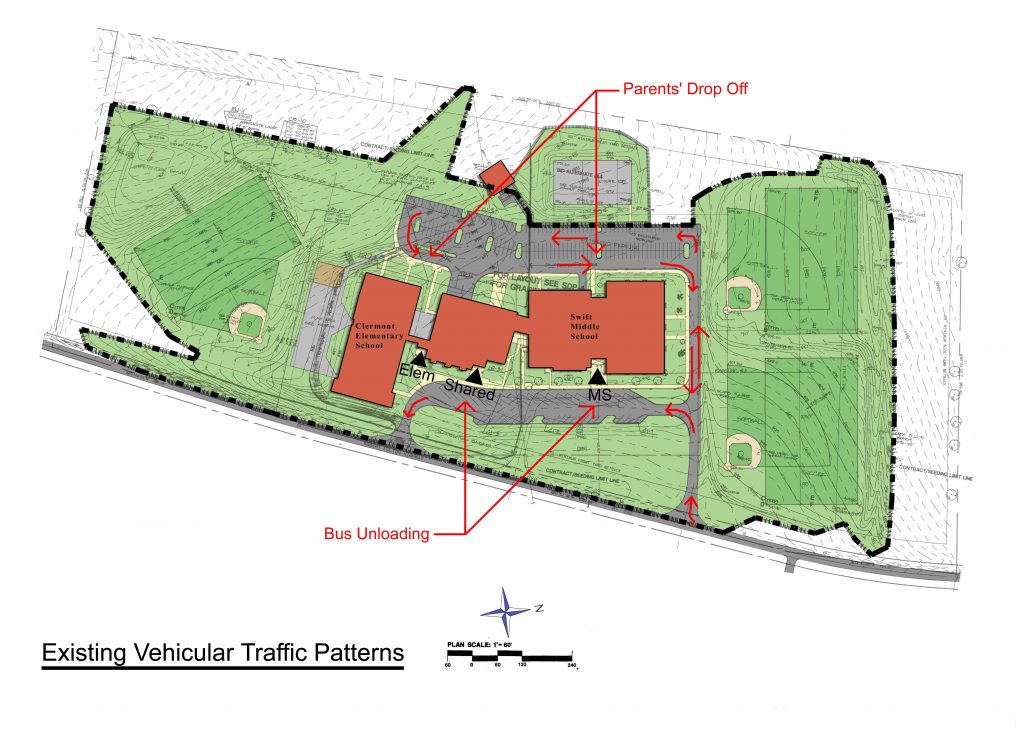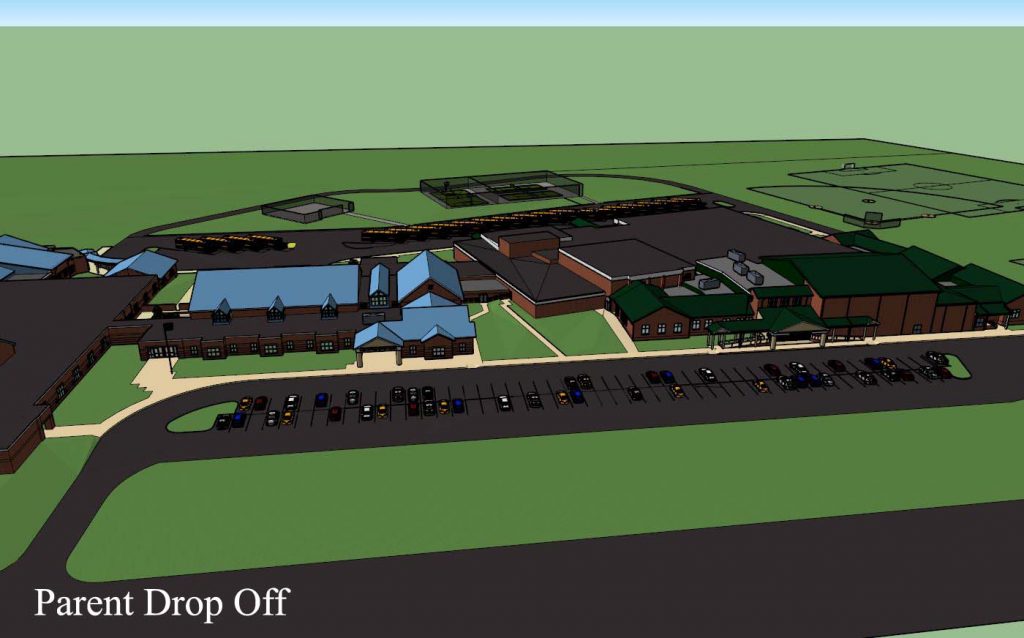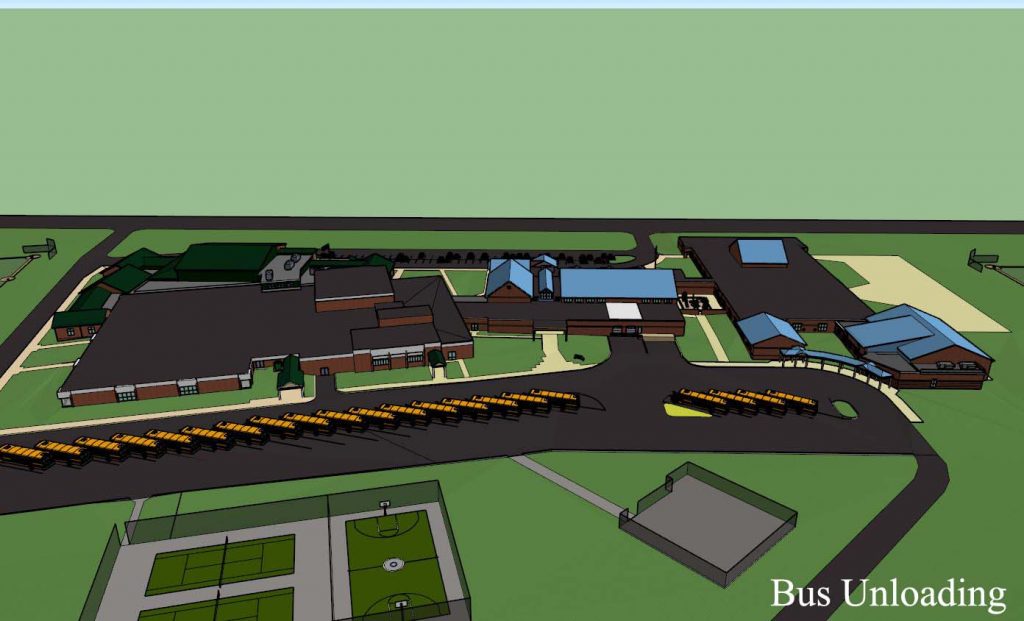Combined Middle School & Elementary School: Site Re-Design
Project scope:
Redesign 2.5 acres of driveways, parking lots, bus-unloading areas, and stormwater management facilities.
Description: Solanco School District selected Lewis & Associates Architects to renovate and expand their combined Middle School and Elementary School facility. An Elementary School was added to existing Middle School in late 1980’s to reduce operating costs. The shared arrangement saved money but created functional security concerns as it progressed into the new century. An educational function and security review recommended reworking visitors approach to facility by reworking bus unloading, parent pick-up, and staff parking to both facilities. The site was redesigned and separate site construction contracts were developed to increase educational function while implementing security protocols. Reworking site function saved Solanco School District money as it solved their safety concerns. The pre-construction projects permitted economically bid additions and renovation project to follow with minimal disruption to educational functions.




