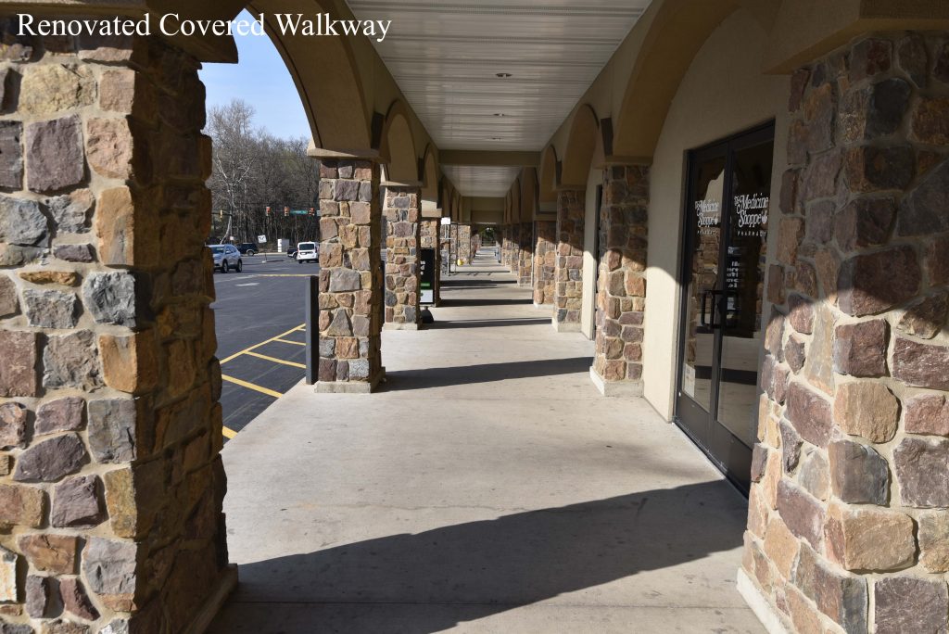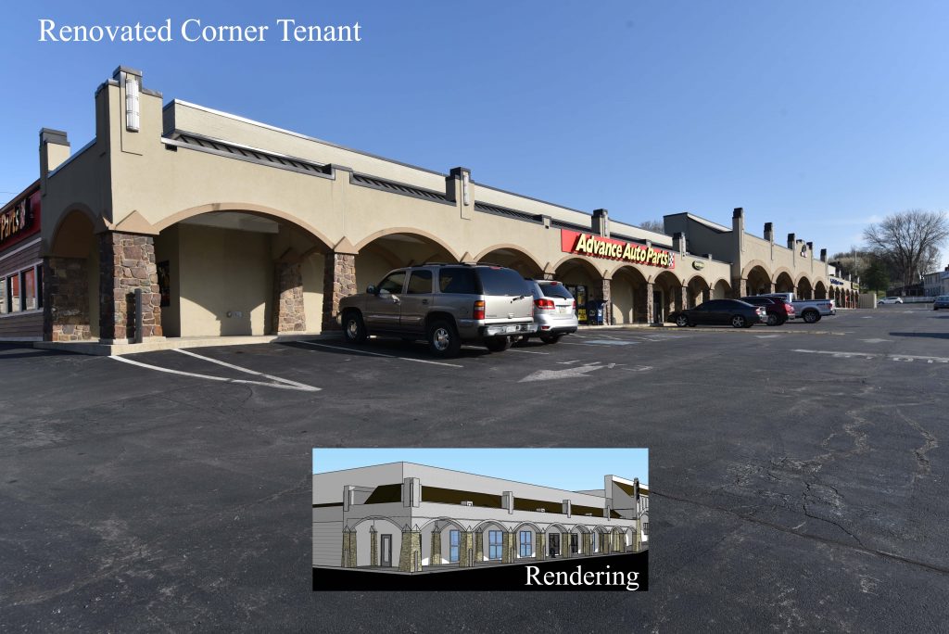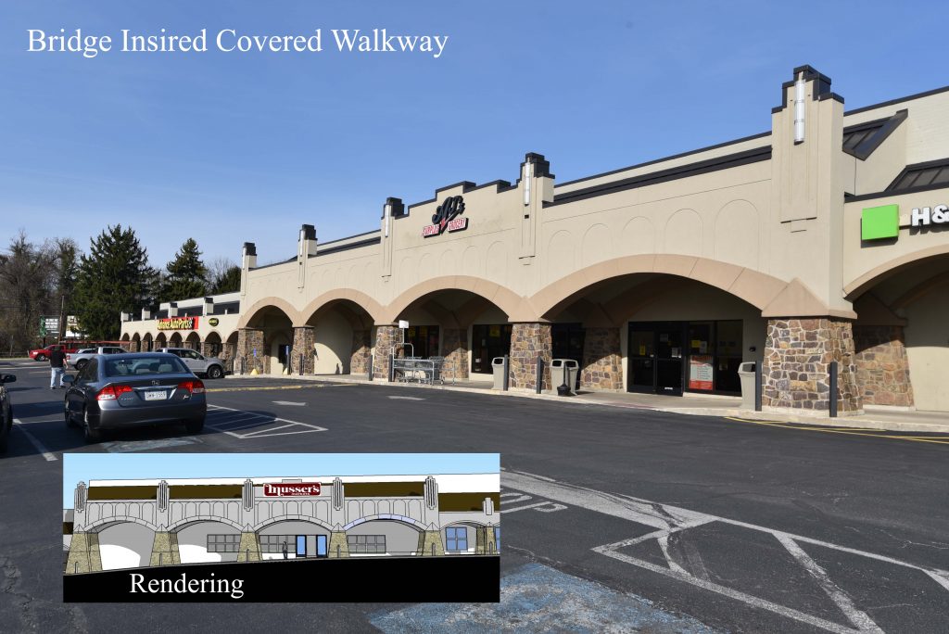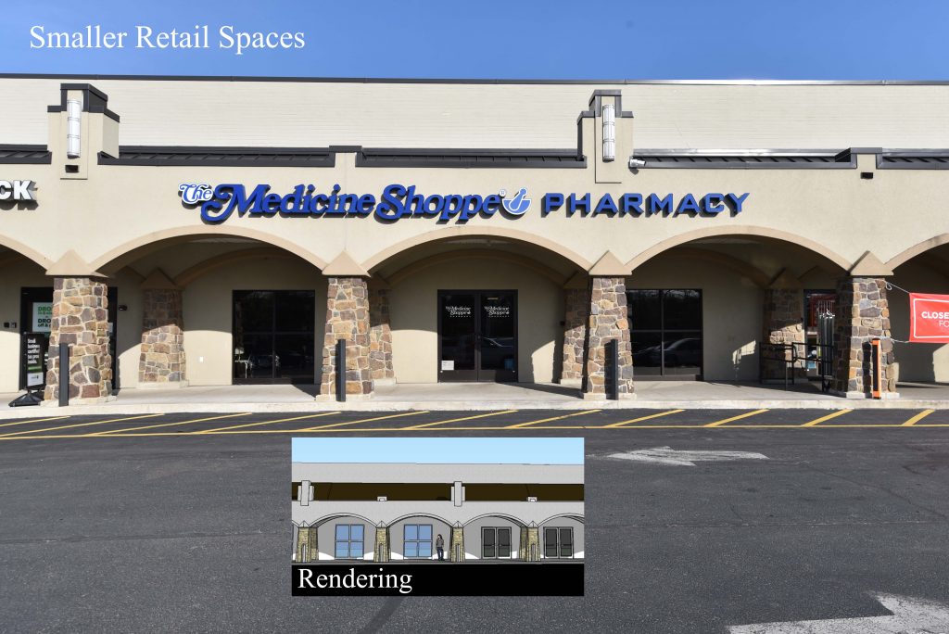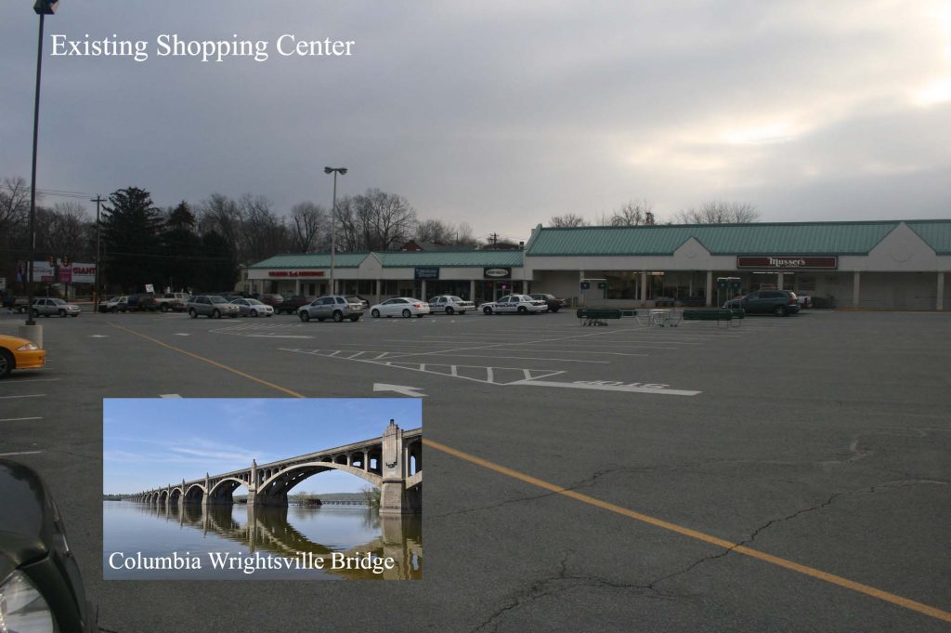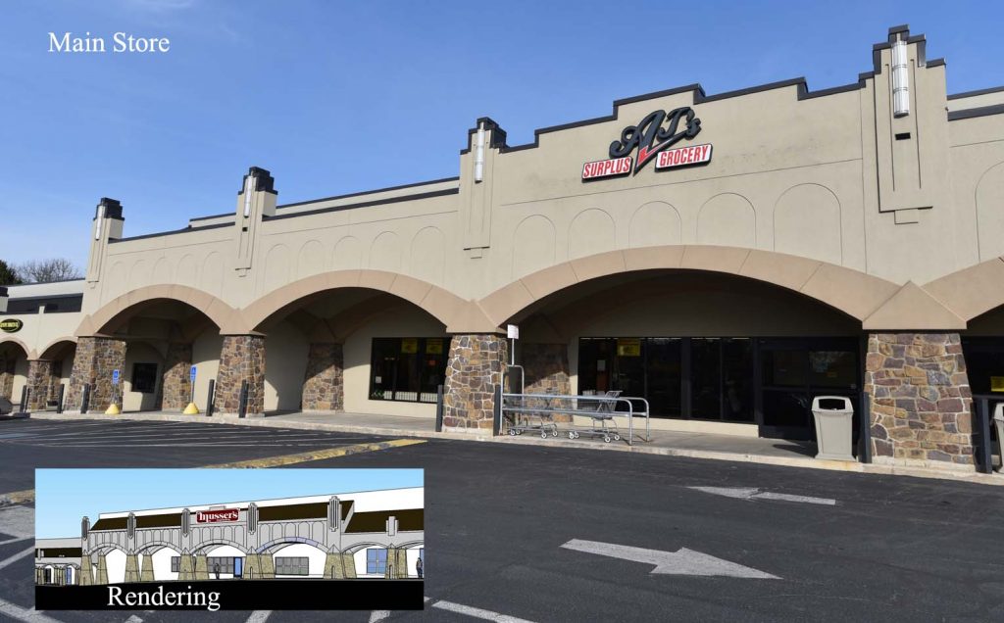Columbia Plaza: Renovation & Exterior Rebranding
Project scope:
3,600 sq. ft. Canopy addition
48,000 sq. ft. renovation of existing shopping center
Description: The Owners of a 50-year-old shopping center selected Lewis & Associates Architects to revitalize their facility to appeal to contemporary shoppers and their local clientele based in Columbia, PA. A goal of upgrades was to raise their visibility in the community and increase customer popularity. The solution that resolved their issues was a canopy which provides accessibility to all spaces despite sloped site, solved afternoon solar glare in rental spaces, and created a uniquely “Columbia” look for their local customers. The canopy invokes details and shapes from the local Columbia-Wrightsville bridge over the Susquehanna River. The arched canopy greatly reduces solar glare while providing a popular and successful re-branded image of facility.

