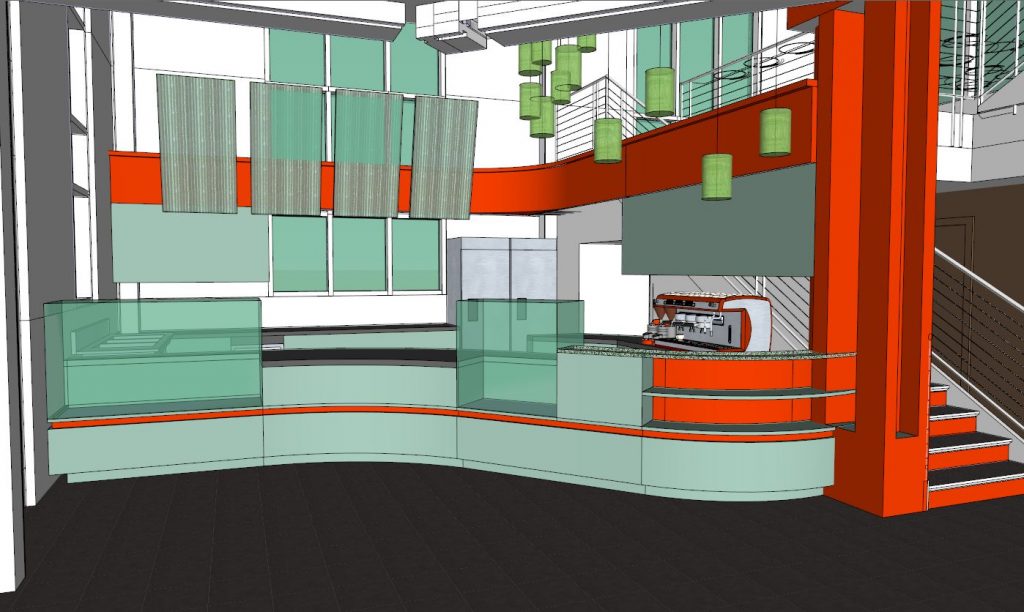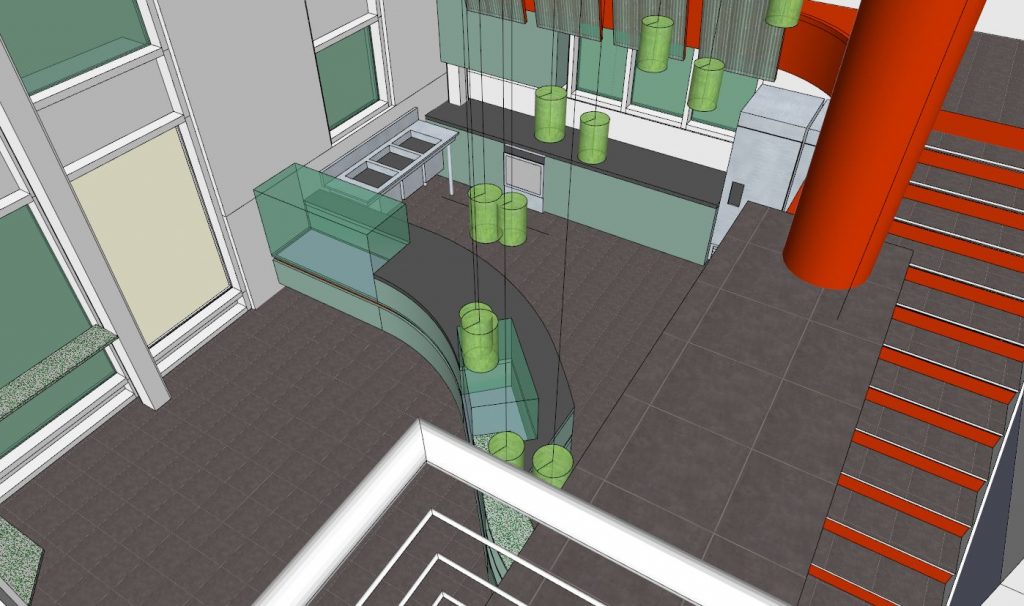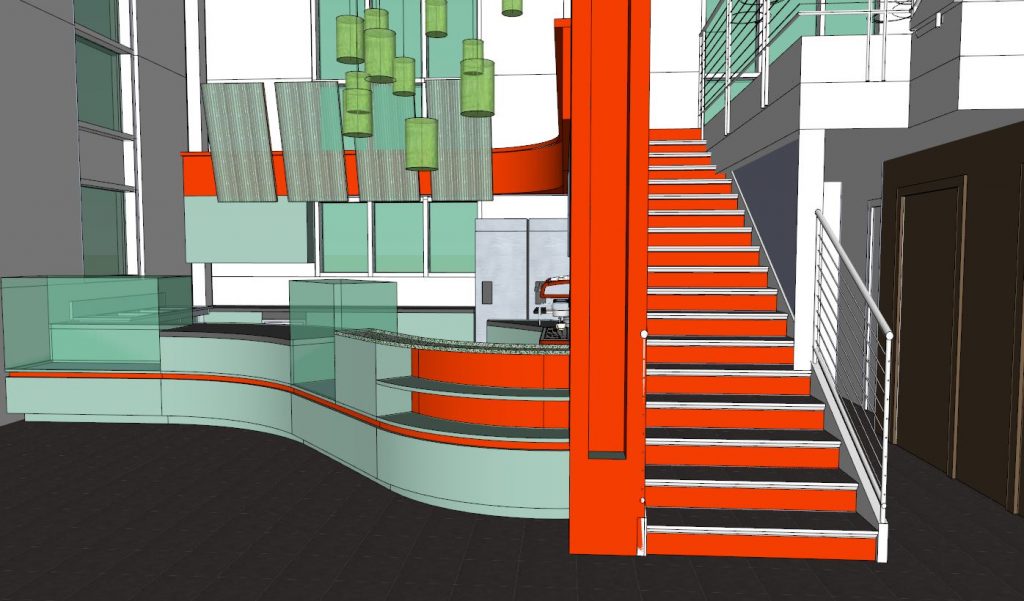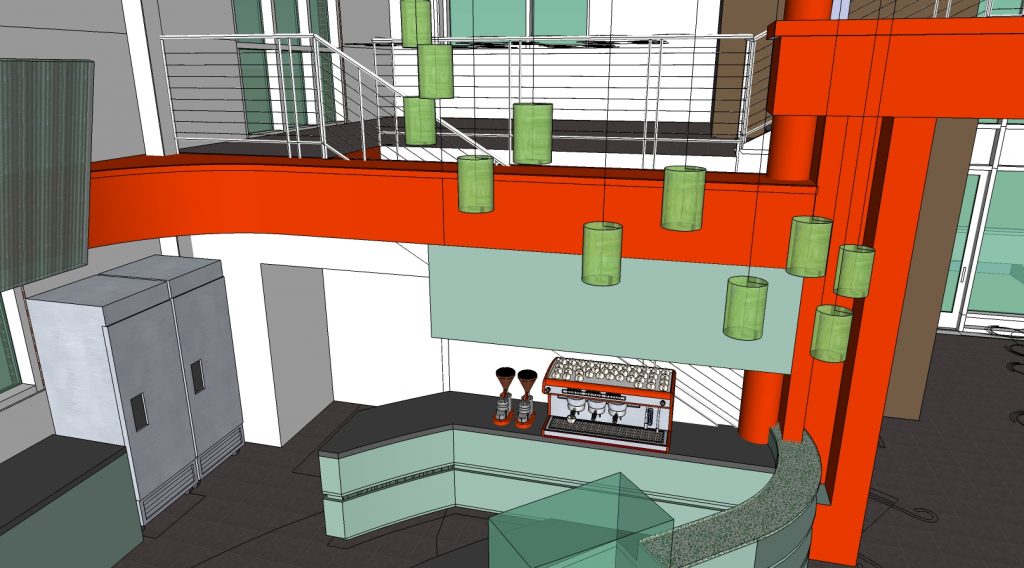Coffee Shop: Lease Space Fitout
Project scope:
2,100 sf. ft. two-story coffee house tenant fit-out
Cost: Withheld by request of Owner
Description: Lewis & Associates Architects were approached to develop a new coffee house in a two-story lease space in downtown Lancaster, PA. Brand merchandizing and food service efficiency were stressed in design. A unique urban space was created to provide multiple private seating options to cater to cosmopolitan users. The spaces were varied by creating different seating options, furniture groupings, colors, materials, and views to accommodate all types of users while keeping size of facility a manageable size. Customer ordering experience was carefully studied to provide ease of use and reduced waiting times. Two-story space is entirely accessible.





