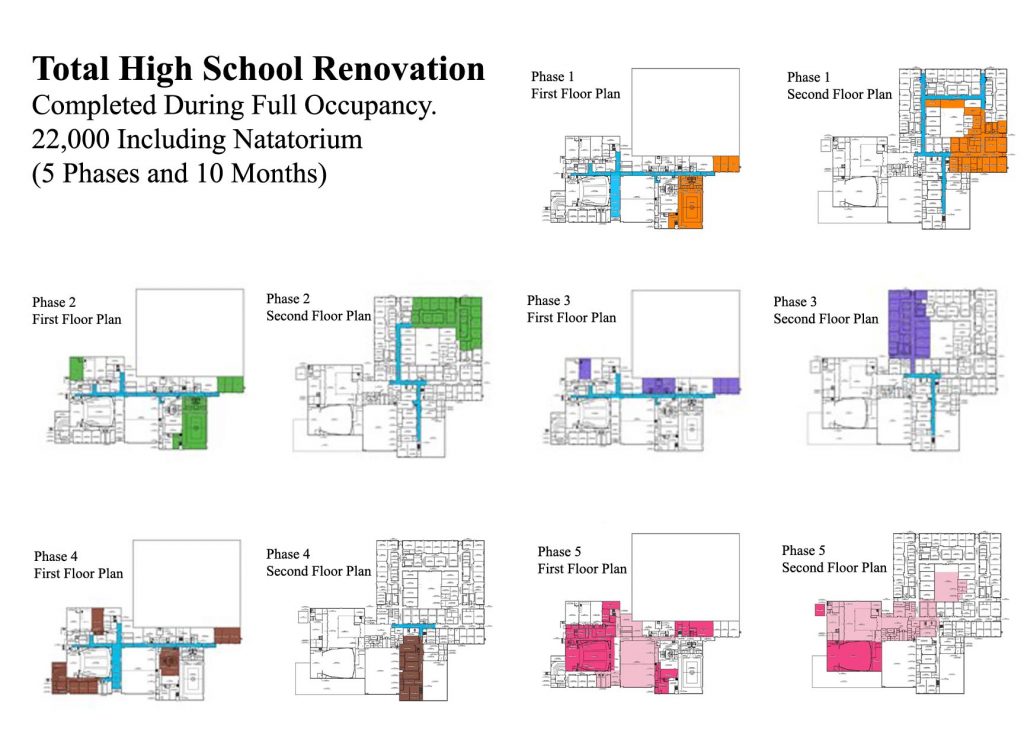North Schuylkill High School: Renovations
North Schuylkill Elementary School: Addition
Project scope:
220,000 sq. ft. comprehensive High School renovation
12,500 sq. ft. elementary Classroom addition
Description: North Schuylkill School District selected Lewis & Associates Architects to completely renovate their existing High School and add classrooms to their Elementary School in a separate project. Project parameters for High School were substantially renovate the entire building while school is fully functional for a fixed modest budget. Renovations include complete accessibility throughout facility, HVAC system replacement, lighting replacement, IT network upgrade, replacement of fire alarm and emergency power systems, food service equipment replacement, security enhancements, and complete Natatorium renovation. Project parameters for Elementary School was to add six classrooms on a modest budget.
L&AA combined the projects to make a desirable project for Contractors to bid thereby reducing pricing and an even flow of work. A complete High School phasing plan was detailed which focused construction in a minimum of phases, minimized impact to educational function, and allowed complete renovation of selective systems without requiring vacating building.


