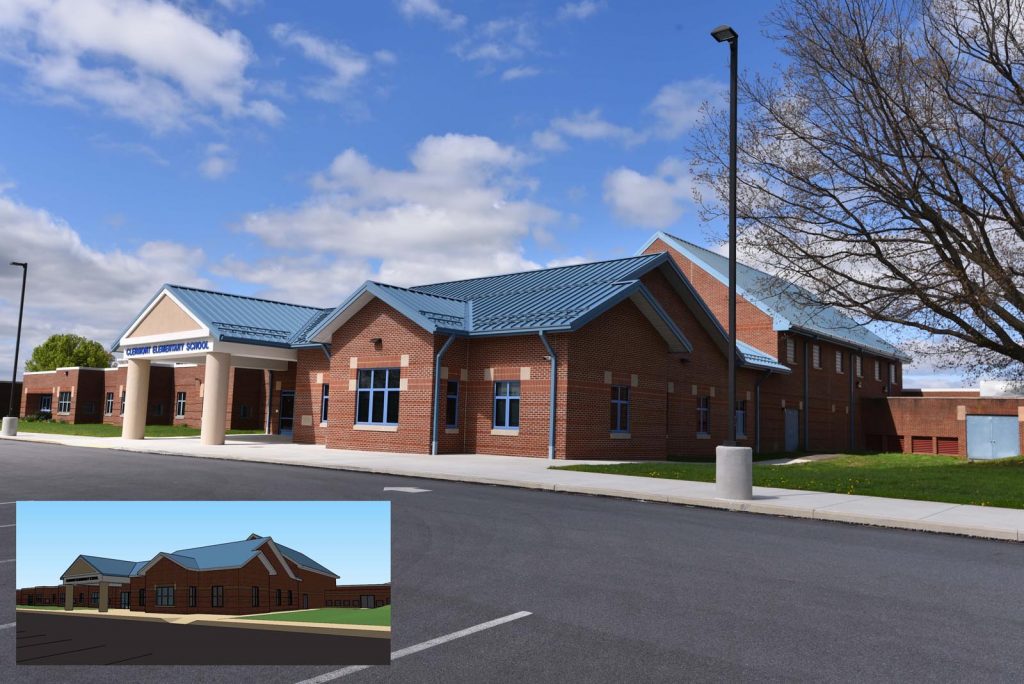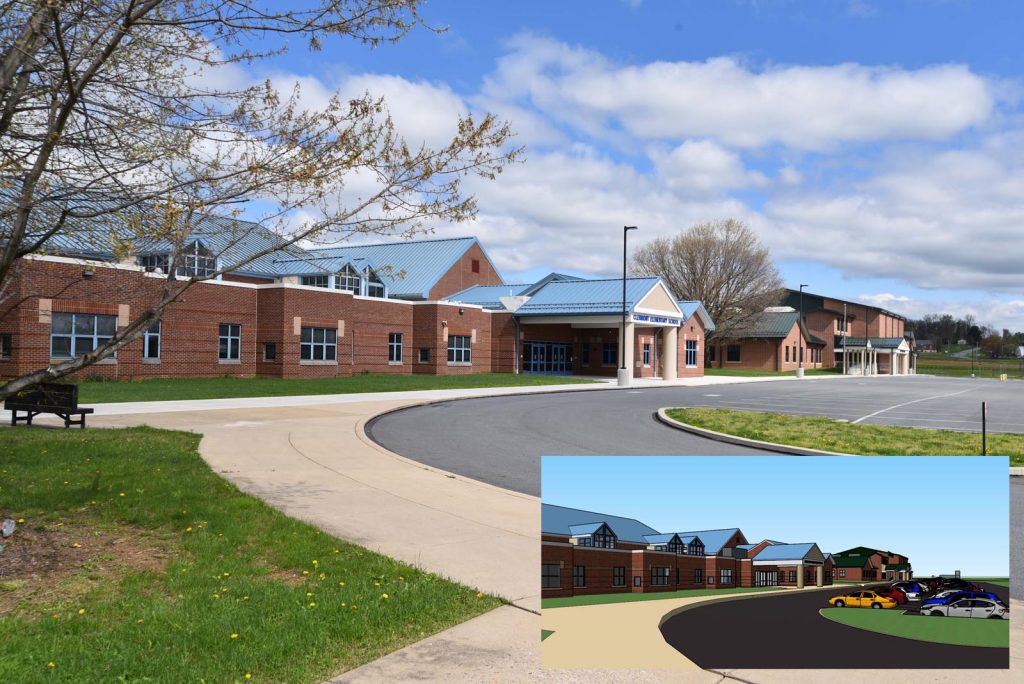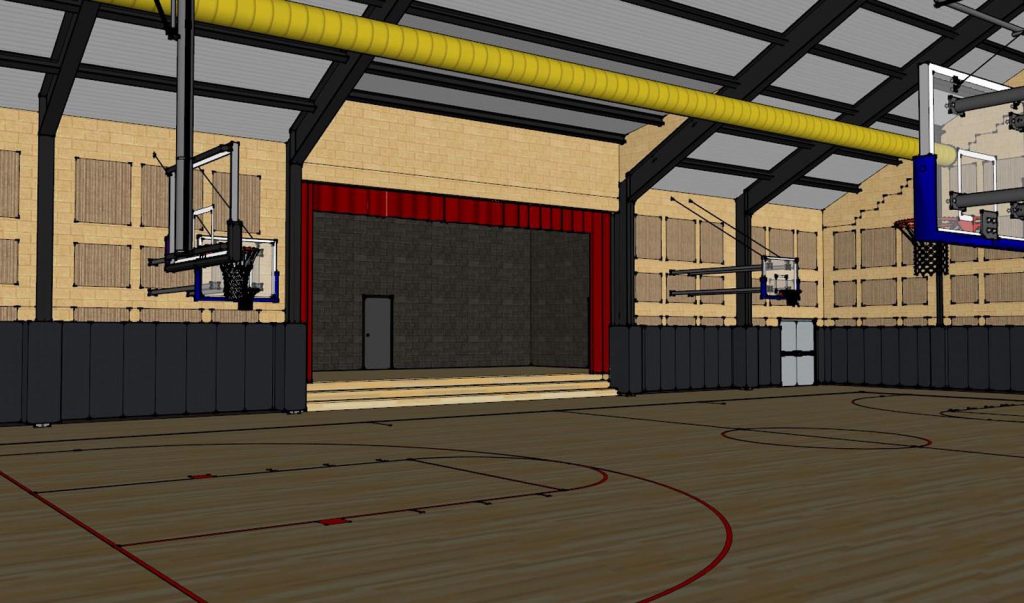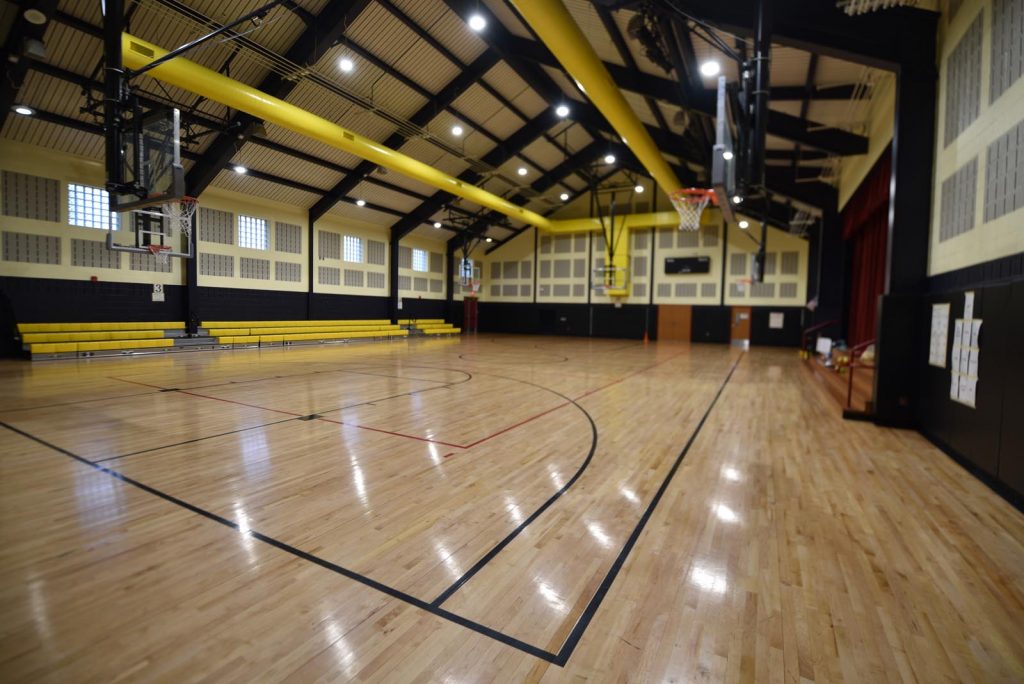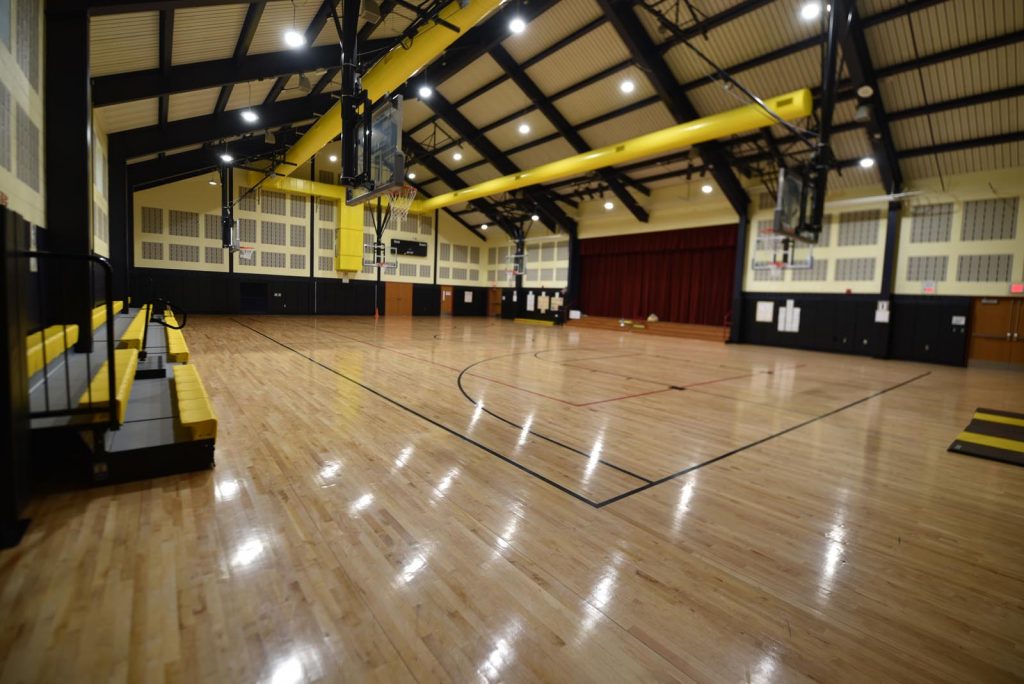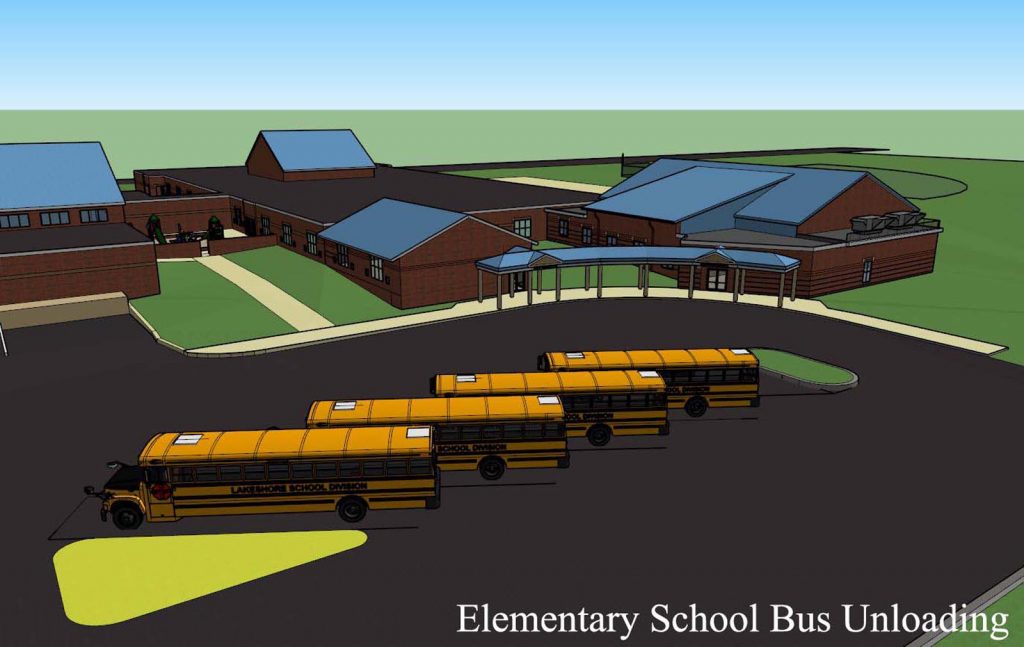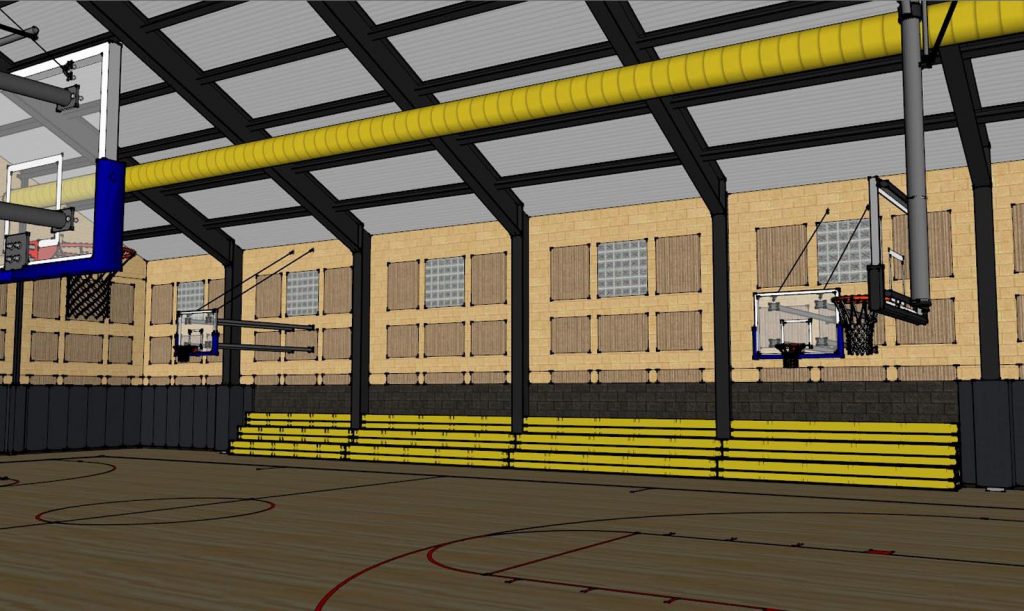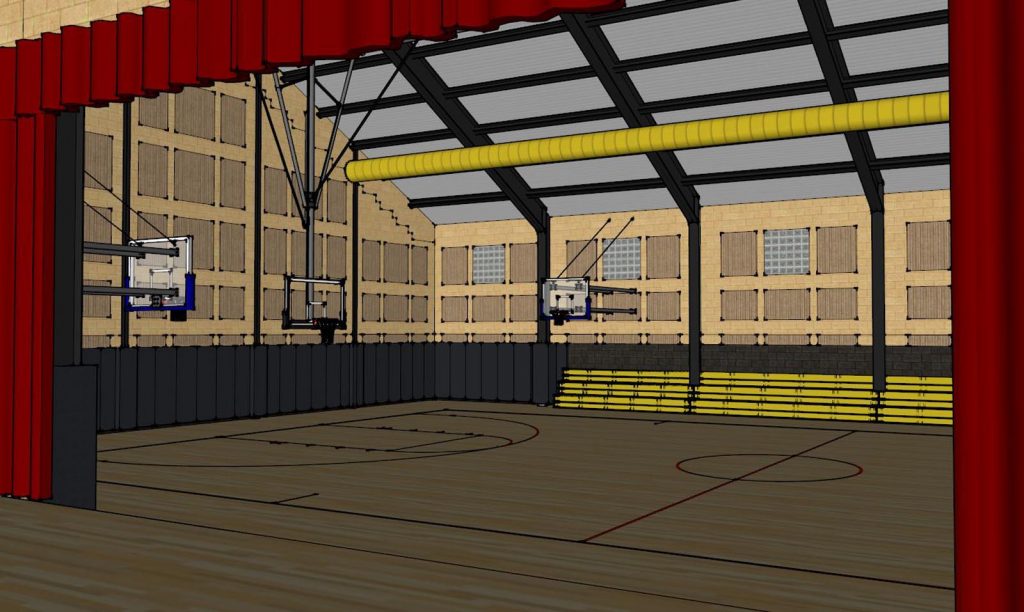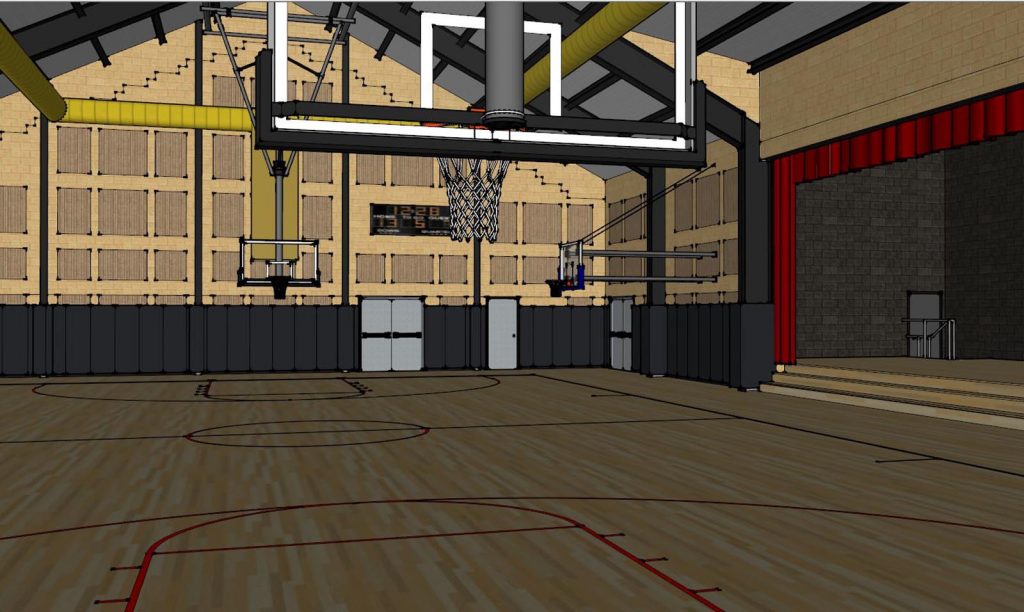Clermont Elementary School: Additions and Renovations
Project scope:
16,000 sq. ft. additions
71,500 sq. ft. selective renovations
Description: Solanco School District selected Lewis & Associates Architects to design a new secured Visitor Entry, full size Gymnasium, additional classrooms, and selectively renovate their existing Clermont Elementary School in conjunction with Swift Middle School project. An additional design goal was to change the institutional appearance of the existing facility and create a separate identity to distinguish the Elementary School. Adherence to a modest budget was critical. The Gymnasium and additional Classrooms were added in wings in rear of facility to permit separate bus-unloading for elementary students. The owner requested high sloped roof systems to reduce flat roofs. Clermont Elementary School has blue roofs to distinguish it from the connected Middle School.

