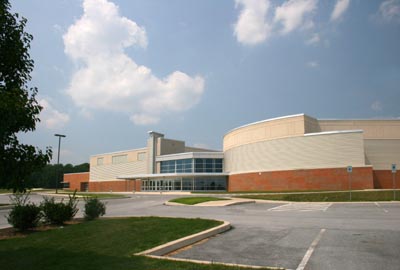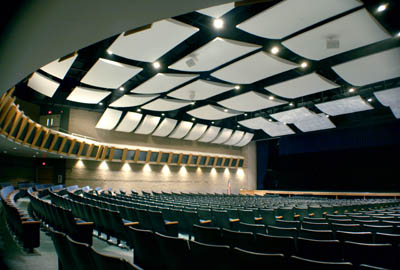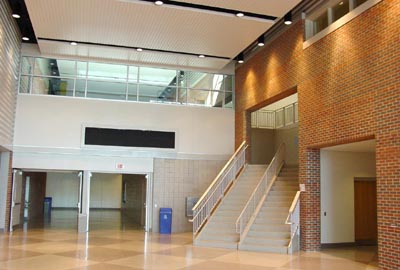Lampeter-Strasburg High School : Additions & Renovations
Project scope:
132,000 sq. ft. comprehensive renovation
130,000 sq. ft. addition
Construction Cost:
$27.3 million bid amount
$27.2 million cost estimate
Description:
The project added major athletic and performing arts spaces, while also creating a cohesive aesthetic to the building’s main entries and exterior. The renovations to the existing building involved spatial reconfigurations, update of interior finishes, and complete overhaul of the building systems. Amenities include: State-of-the-art stage and auditorium to seat 1,400; new cafeteria and food court; new 2 station competition gym to seat 2,400; new events entry; new administrative area and securable front entry; media center with integrated technology; video laboratory; flexible IT laboratory; computer labs; tech ed labs; science labs; agriculture education laboratory.






