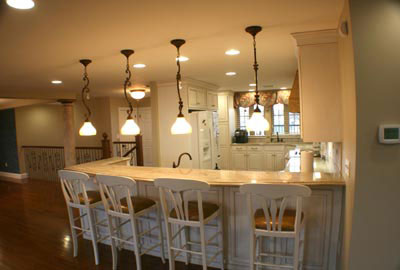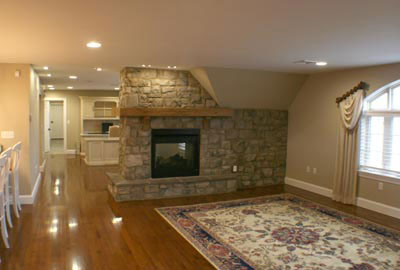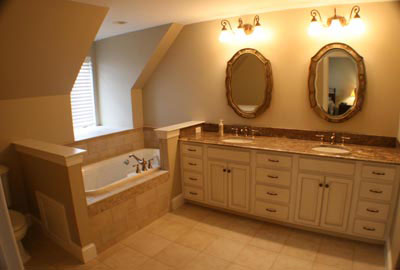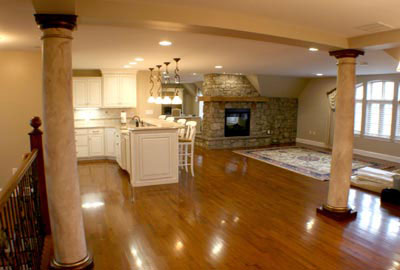Private Residence – Mount Joy, PA
Description:
The client first approached Lewis & Associates to design his Chiropractic Clinic. During design, they challenged LAA to create a private residence over his office with its own private entrance and outdoor terrace. The 2,500 sq. ft. residence has an open floor plan, 2 bedrooms and an office area separated from the living room by a 2-sided fireplace. A residential elevator and a two-story Foyer connect the residence to a 2-car garage on the lower level. The residence is carefully crafted beneath a steeply pitched roof.




